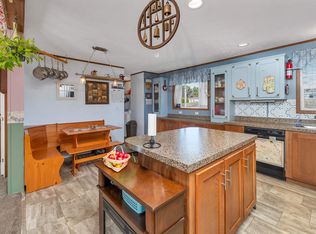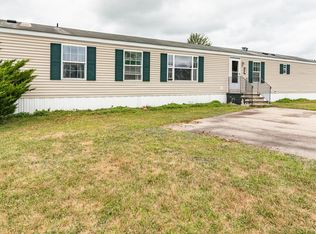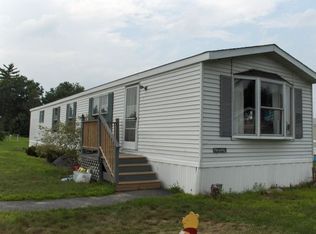Closed
Listed by:
Barbie Henderson,
Coldwell Banker - Peggy Carter Team Off:603-742-4663
Bought with: Red Post Realty
$159,900
85 JAMEY Drive, Rochester, NH 03868
2beds
907sqft
Manufactured Home
Built in 2023
-- sqft lot
$207,800 Zestimate®
$176/sqft
$2,206 Estimated rent
Home value
$207,800
$187,000 - $231,000
$2,206/mo
Zestimate® history
Loading...
Owner options
Explore your selling options
What's special
Why pay rent when you can own this spectacular 2023 Commodore 2 bedroom 2 bath home! Enjoy the open concept Kitchen/Dining/Living room area! Dining area has built-in cabinetry for additional storage. Primary Bedroom & Bath are located on one end of home and 2nd bedroom is located on opposite side of home, all with a 1 year manufacturers warranty. Home is located in Charles Prescott Mobile Home Park! Great commuter location! Easy to show!
Zillow last checked: 8 hours ago
Listing updated: June 09, 2023 at 09:46am
Listed by:
Barbie Henderson,
Coldwell Banker - Peggy Carter Team Off:603-742-4663
Bought with:
Chelsea V Moore
Red Post Realty
Source: PrimeMLS,MLS#: 4947392
Facts & features
Interior
Bedrooms & bathrooms
- Bedrooms: 2
- Bathrooms: 2
- Full bathrooms: 2
Heating
- Multi Fuel, Forced Air
Cooling
- None
Appliances
- Included: Dishwasher, Gas Range, Refrigerator, Electric Water Heater
- Laundry: 1st Floor Laundry
Features
- Ceiling Fan(s), Dining Area, Kitchen Island, Kitchen/Dining, Primary BR w/ BA, Natural Light
- Flooring: Carpet, Vinyl
- Basement: Slab
Interior area
- Total structure area: 907
- Total interior livable area: 907 sqft
- Finished area above ground: 907
- Finished area below ground: 0
Property
Parking
- Parking features: Paved
Features
- Levels: One
- Stories: 1
Lot
- Features: Level
Details
- Zoning description: Agricultural
Construction
Type & style
- Home type: MobileManufactured
- Property subtype: Manufactured Home
Materials
- Vinyl Exterior
- Foundation: Concrete Slab
- Roof: Shingle
Condition
- New construction: Yes
- Year built: 2023
Utilities & green energy
- Electric: Circuit Breakers
- Sewer: Private Sewer
- Utilities for property: Cable Available
Community & neighborhood
Location
- Region: Rochester
HOA & financial
Other financial information
- Additional fee information: Fee: $445
Price history
| Date | Event | Price |
|---|---|---|
| 6/9/2023 | Sold | $159,900$176/sqft |
Source: | ||
| 5/10/2023 | Contingent | $159,900$176/sqft |
Source: | ||
| 4/3/2023 | Listed for sale | $159,900+3098%$176/sqft |
Source: | ||
| 1/15/2014 | Sold | $5,000-84.6%$6/sqft |
Source: Public Record | ||
| 5/9/2008 | Sold | $32,500+16.5%$36/sqft |
Source: Public Record | ||
Public tax history
Tax history is unavailable.
Neighborhood: 03868
Nearby schools
GreatSchools rating
- 4/10East Rochester SchoolGrades: PK-5Distance: 2.2 mi
- 3/10Rochester Middle SchoolGrades: 6-8Distance: 3.8 mi
- 5/10Spaulding High SchoolGrades: 9-12Distance: 3.4 mi
Schools provided by the listing agent
- Middle: Rochester Middle School
- High: Spaulding High School
- District: Rochester School District
Source: PrimeMLS. This data may not be complete. We recommend contacting the local school district to confirm school assignments for this home.


