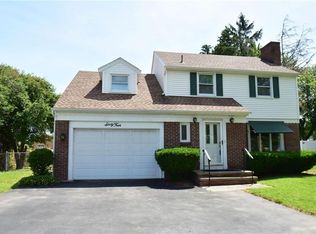This beautiful four bedroom split include several recent updates including redecorating interior, kitchen includes beautiful solid surface corian counter-tops+ recessed sink and fixtures + newer floor. There is a newer double wide asphal drive, vinyl siding, garage door and brand new front storm door.Additional features are WB fireplace, 12 x 38' enclosed rear porch, and recent roof, laundry rm floor. ( The family room woodstove is not legally operable as may require new vent per code. ) The basement is also finished and includes a wet bar. much more - come see and feel if it is the home for your family......Arcadia schools across the road too.......
This property is off market, which means it's not currently listed for sale or rent on Zillow. This may be different from what's available on other websites or public sources.
