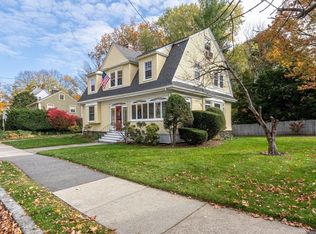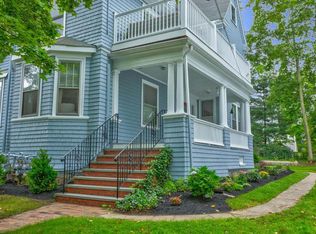Welcome to the Charles R. Fultz house. Located on a beautifully landscaped corner lot this home is brimming with pride of ownership. The large front porch is the gateway to gracious entry foyer that is adorned with hardwood floors and a wood burning fireplace. Spacious rooms, high ceilings, lots of natural light, and gleaming hardwood floor are some of the features found thought out the first floor. There is a large updated kitchen and multi-purpose room. Upstairs offers a master bedroom with fireplace and en-suite bath. 3 additional spacious bedrooms and full bath complete the second level. The 3rd floor has interesting angles and is prime for your home make over ideas. The basement offers great storage space. Located a short distance to Whole Foods, Arlington Center, shops, restaurants, public transportation and Rt 2 make this a great location for those looking for easy commuting access and convenience.
This property is off market, which means it's not currently listed for sale or rent on Zillow. This may be different from what's available on other websites or public sources.

