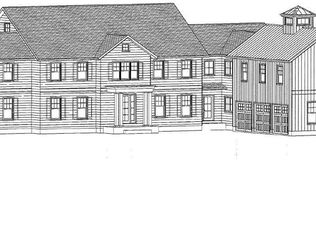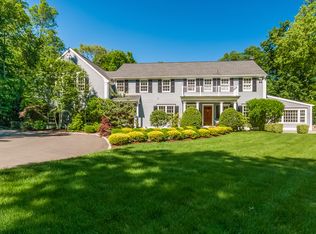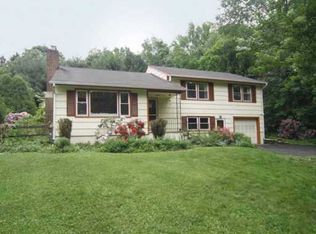Sold for $3,495,000
$3,495,000
85 Inwood Road, Darien, CT 06820
5beds
6,700sqft
Single Family Residence
Built in 2023
2.2 Acres Lot
$4,036,300 Zestimate®
$522/sqft
$20,148 Estimated rent
Home value
$4,036,300
$3.71M - $4.40M
$20,148/mo
Zestimate® history
Loading...
Owner options
Explore your selling options
What's special
Top quality new construction in private association on 2.20 gorgeous acres with pool site. Known for their high level of finish work and classic design, J. Baron's latest project has just begun allowing the opportunity for some customization. All of the components you expect in this builder's homes are here - magnificent kitchen with large island and top of the line appliances, spacious rooms, oversized windows, 9' ceilings, wide board white oak floors, tasteful wainscoting and coffered ceiling details, sumptuous Primary Suite, sparkling bathrooms, welcoming family room... but there are some spectacular surprises - including a wall of windows, walk-out basement and wet bar between the study and family room to name a few. Seamlessly blending classic with current clean lines and finishes, this home will stand the test of time. PLEASE NOTE: *Pictures are of a previous build and are representative of the level and type of details to be incorporated in 85 Inwood. * Additional 1500 sq ft available to be finished on third floor. Not included in build. *Builder has the right to make changes to plans represented here.
Zillow last checked: 8 hours ago
Listing updated: October 01, 2024 at 12:06am
Listed by:
Cathy Thomas 203-722-6848,
Houlihan Lawrence 203-655-8238
Bought with:
Amy Barsanti, RES.0792122
William Pitt Sotheby's Int'l
Source: Smart MLS,MLS#: 170530012
Facts & features
Interior
Bedrooms & bathrooms
- Bedrooms: 5
- Bathrooms: 6
- Full bathrooms: 4
- 1/2 bathrooms: 2
Primary bedroom
- Features: Gas Log Fireplace, Hardwood Floor, Vaulted Ceiling(s), Walk-In Closet(s)
- Level: Upper
- Area: 384.2 Square Feet
- Dimensions: 17 x 22.6
Bedroom
- Features: High Ceilings, Full Bath, Hardwood Floor
- Level: Upper
- Area: 195.36 Square Feet
- Dimensions: 13.2 x 14.8
Bedroom
- Features: High Ceilings, Full Bath, Hardwood Floor
- Level: Upper
- Area: 158.6 Square Feet
- Dimensions: 12.2 x 13
Bedroom
- Features: High Ceilings, Full Bath, Hardwood Floor
- Level: Upper
- Area: 192.96 Square Feet
- Dimensions: 13.4 x 14.4
Bedroom
- Features: High Ceilings, Full Bath, Hardwood Floor
- Level: Upper
- Area: 288.2 Square Feet
- Dimensions: 13.1 x 22
Primary bathroom
- Features: High Ceilings, Double-Sink, Full Bath, Stone Floor
- Level: Upper
- Area: 235.56 Square Feet
- Dimensions: 15.6 x 15.1
Dining room
- Features: High Ceilings
- Level: Main
- Area: 225.76 Square Feet
- Dimensions: 13.6 x 16.6
Family room
- Features: High Ceilings, Fireplace, Hardwood Floor, Wet Bar
- Level: Main
- Area: 474.6 Square Feet
- Dimensions: 21 x 22.6
Kitchen
- Features: High Ceilings, Dining Area, Hardwood Floor, Kitchen Island, Pantry
- Level: Main
- Area: 640.8 Square Feet
- Dimensions: 18 x 35.6
Study
- Features: High Ceilings, Hardwood Floor, Wet Bar
- Level: Main
- Area: 221.68 Square Feet
- Dimensions: 13.6 x 16.3
Heating
- Forced Air, Zoned, Propane
Cooling
- Central Air, Zoned
Appliances
- Included: Gas Cooktop, Oven, Microwave, Range Hood, Refrigerator, Subzero, Dishwasher, Wine Cooler, Water Heater
- Laundry: Upper Level, Mud Room
Features
- Open Floorplan, Entrance Foyer, Wired for Sound
- Doors: French Doors
- Windows: Thermopane Windows
- Basement: Full
- Attic: Walk-up
- Number of fireplaces: 2
Interior area
- Total structure area: 6,700
- Total interior livable area: 6,700 sqft
- Finished area above ground: 5,500
- Finished area below ground: 1,200
Property
Parking
- Total spaces: 3
- Parking features: Attached, Garage Door Opener, Shared Driveway, Asphalt
- Attached garage spaces: 3
- Has uncovered spaces: Yes
Features
- Patio & porch: Deck
- Exterior features: Rain Gutters, Lighting, Stone Wall, Underground Sprinkler
- Waterfront features: Beach Access
Lot
- Size: 2.20 Acres
- Features: Cul-De-Sac, Wetlands, Landscaped
Details
- Parcel number: 102776
- Zoning: R2
Construction
Type & style
- Home type: SingleFamily
- Architectural style: Colonial
- Property subtype: Single Family Residence
Materials
- Shingle Siding, Clapboard, Stone
- Foundation: Concrete Perimeter
- Roof: Asphalt,Metal
Condition
- Under Construction
- New construction: Yes
- Year built: 2023
Details
- Warranty included: Yes
Utilities & green energy
- Sewer: Septic Tank
- Water: Well
- Utilities for property: Underground Utilities
Green energy
- Energy efficient items: Thermostat, Windows
Community & neighborhood
Security
- Security features: Security System
Community
- Community features: Golf, Health Club, Library, Medical Facilities, Park, Near Public Transport, Stables/Riding, Tennis Court(s)
Location
- Region: Darien
Price history
| Date | Event | Price |
|---|---|---|
| 3/8/2024 | Sold | $3,495,000$522/sqft |
Source: | ||
| 7/12/2023 | Pending sale | $3,495,000$522/sqft |
Source: | ||
| 10/17/2022 | Listed for sale | $3,495,000$522/sqft |
Source: | ||
Public tax history
| Year | Property taxes | Tax assessment |
|---|---|---|
| 2025 | $37,018 +71.8% | $2,391,340 +63% |
| 2024 | $21,549 +200.9% | $1,466,920 +260.7% |
| 2023 | $7,162 +2.2% | $406,700 |
Find assessor info on the county website
Neighborhood: 06820
Nearby schools
GreatSchools rating
- 9/10Ox Ridge Elementary SchoolGrades: PK-5Distance: 0.8 mi
- 9/10Middlesex Middle SchoolGrades: 6-8Distance: 2.2 mi
- 10/10Darien High SchoolGrades: 9-12Distance: 1.5 mi
Schools provided by the listing agent
- Elementary: Ox Ridge
- Middle: Middlesex
- High: Darien
Source: Smart MLS. This data may not be complete. We recommend contacting the local school district to confirm school assignments for this home.
Sell with ease on Zillow
Get a Zillow Showcase℠ listing at no additional cost and you could sell for —faster.
$4,036,300
2% more+$80,726
With Zillow Showcase(estimated)$4,117,026


