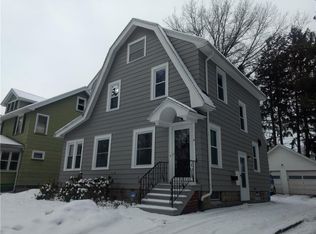Closed
$209,000
85 Illinois St, Rochester, NY 14609
3beds
1,161sqft
Single Family Residence
Built in 1920
5,797.84 Square Feet Lot
$217,400 Zestimate®
$180/sqft
$1,598 Estimated rent
Maximize your home sale
Get more eyes on your listing so you can sell faster and for more.
Home value
$217,400
$200,000 - $235,000
$1,598/mo
Zestimate® history
Loading...
Owner options
Explore your selling options
What's special
Welcome to 85 Illinois St. Nestled in the desirable North Winton Village, this charming home offers 3 bedrooms, 1 full bathroom, and over 1,161 square feet of living space. The low-maintenance vinyl exterior, easy-care landscaping, and inviting open porch make for easy living. Step inside to discover an abundance of natural light highlighting the home’s timeless character. Gorgeous hardwood trim, classic leaded glass windows, crown molding, and hardwood floors create a warm and welcoming atmosphere, ready for your personal touch. The formal dining room and eat-in kitchen provide an ideal space for hosting gatherings, while upstairs, you'll find solid wood doors, ample closet space, and an unfinished walk-up attic offering tons of storage. Lovingly cared for by the same owners for over 30 years, this home is filled with charm and waiting for its next chapter. Don’t miss your opportunity—offers will be reviewed on Monday, 2/3, after 3 PM!
Zillow last checked: 8 hours ago
Listing updated: March 05, 2025 at 03:49pm
Listed by:
Chelse Moffatt 585-478-3890,
Keller Williams Realty Greater Rochester
Bought with:
Fallanne R. Jones, 10301221175
Keller Williams Realty Greater Rochester
Danielle R. Johnson, 10401215097
Keller Williams Realty Greater Rochester
Source: NYSAMLSs,MLS#: R1586267 Originating MLS: Rochester
Originating MLS: Rochester
Facts & features
Interior
Bedrooms & bathrooms
- Bedrooms: 3
- Bathrooms: 1
- Full bathrooms: 1
Heating
- Gas, Forced Air
Appliances
- Included: Dryer, Exhaust Fan, Electric Oven, Electric Range, Gas Water Heater, Microwave, Range Hood, Washer
- Laundry: In Basement
Features
- Separate/Formal Dining Room, Entrance Foyer, Eat-in Kitchen, Separate/Formal Living Room, Pantry, Natural Woodwork, Window Treatments, Programmable Thermostat
- Flooring: Hardwood, Luxury Vinyl, Tile, Varies
- Windows: Drapes, Leaded Glass, Thermal Windows
- Basement: Full
- Number of fireplaces: 1
Interior area
- Total structure area: 1,161
- Total interior livable area: 1,161 sqft
Property
Parking
- Parking features: No Garage
Features
- Levels: Two
- Stories: 2
- Patio & porch: Open, Porch
- Exterior features: Awning(s), Blacktop Driveway
Lot
- Size: 5,797 sqft
- Dimensions: 40 x 145
- Features: Near Public Transit, Rectangular, Rectangular Lot, Residential Lot
Details
- Parcel number: 26140010780000010610000000
- Special conditions: Standard
- Other equipment: Satellite Dish
Construction
Type & style
- Home type: SingleFamily
- Architectural style: Colonial,Two Story
- Property subtype: Single Family Residence
Materials
- Vinyl Siding, Copper Plumbing
- Foundation: Block
- Roof: Asphalt,Shingle
Condition
- Resale
- Year built: 1920
Utilities & green energy
- Electric: Circuit Breakers
- Sewer: Connected
- Water: Connected, Public
- Utilities for property: Cable Available, High Speed Internet Available, Sewer Connected, Water Connected
Community & neighborhood
Location
- Region: Rochester
- Subdivision: Allen L Woods
Other
Other facts
- Listing terms: Cash,Conventional,FHA,VA Loan
Price history
| Date | Event | Price |
|---|---|---|
| 3/5/2025 | Sold | $209,000+26.7%$180/sqft |
Source: | ||
| 2/4/2025 | Pending sale | $164,900$142/sqft |
Source: | ||
| 1/29/2025 | Listed for sale | $164,900$142/sqft |
Source: | ||
Public tax history
| Year | Property taxes | Tax assessment |
|---|---|---|
| 2024 | -- | $162,500 +43.8% |
| 2023 | -- | $113,000 |
| 2022 | -- | $113,000 |
Find assessor info on the county website
Neighborhood: North Winton Village
Nearby schools
GreatSchools rating
- 3/10School 28 Henry HudsonGrades: K-8Distance: 0.3 mi
- 2/10East High SchoolGrades: 9-12Distance: 0.1 mi
- 4/10East Lower SchoolGrades: 6-8Distance: 0.1 mi
Schools provided by the listing agent
- District: Rochester
Source: NYSAMLSs. This data may not be complete. We recommend contacting the local school district to confirm school assignments for this home.
