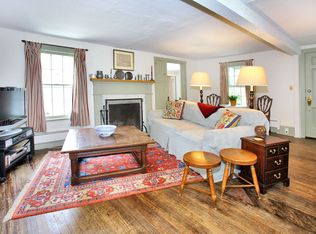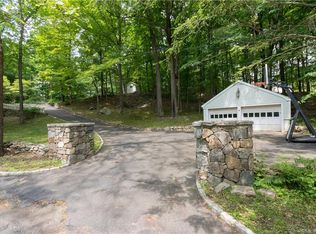This 1.48-Acre, South Wilton, investment property is a non-conforming lot. It is being Sold "As Is". Property is Conveniently located between Wilton Center (about 1.5 miles) & Super7 Connector (about 1.9 miles). The entire 1.48-Acre has Five (5) Buildings: A Colonial house, Cottage, Barn, Paddock/Shed and a Separate Shed/garage. Historical Town records indicate the Property had 2 addresses #85 & 91 (and field-cards). But, the Town of Wilton merged these 2 addresses together, for Tax purposes, under #85, in 1994. There are still 2 field cards under #85; one for the house and the other for the cottage. The Post Office still uses #85 for Cottage and #91 for house. HOUSE DESCRIPTION: 1968, 1,796sf, 3BR, 2.5B, Hardwood Floors & Extra-Long Windows Thru out. Front Entry Hall is 4' x 6', LR w/Brick Fpl & Built-in book-shelves; DR/FR off EIK w/Door out to 15'-3" x 11'-5" Screened-in Porch. Lg. EIK w/Dining Area and Work Station Desk, 1/2B & Laundry Hook-up in closet by back entry door. Large MBR w/MBath and 2-BRs each w/Dbl Clsets. Hall w/Dbl & Singl closets & pull-down Attic stairs. Basement accessed from Kitchen & Bilco Doors Provide Outside Access. COTTAGE/BARN/DESCRIPTION: 1860, 816sf, 2BR 1FB, 5-Rms. BARN (28' x 21'): 1860 Barn w/2nd Floor Storage Loft. Partial concrete floor, Room for 2-3 cars. PADDOCK: Old horse paddock between Cottage & Barn. STONE GARAGE: For 1 Car. SHED (18' x 19"); Possibly Convert to 2-car Garage. Private garbage pickup. J1, J3.
This property is off market, which means it's not currently listed for sale or rent on Zillow. This may be different from what's available on other websites or public sources.

