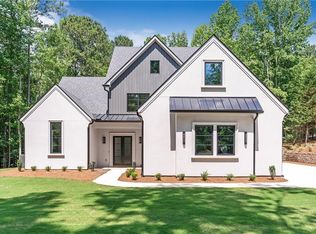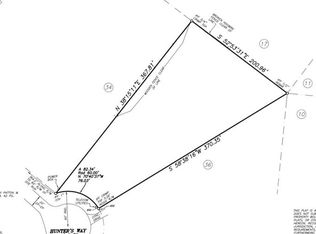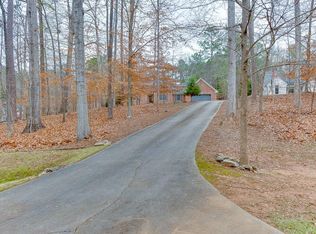Closed
$600,000
85 Hunters Way, Hoschton, GA 30548
3beds
2,103sqft
Single Family Residence
Built in 1995
1.16 Acres Lot
$607,600 Zestimate®
$285/sqft
$2,199 Estimated rent
Home value
$607,600
$510,000 - $723,000
$2,199/mo
Zestimate® history
Loading...
Owner options
Explore your selling options
What's special
Welcome home to this beautifully updated 3 bed/2.5 bath ranch home in Hoschton in the desirable Deer Creek Farms subdivision! The extra driveway and unfinished garage/basement space with the second double-car garage are an extra benefit for anyone look for workshop space, or an area to store recreational vehicles! There's plenty of privacy on this 1.16 lot, and a massive yard to use however you choose. There is even space to enjoy practicing disc golf! Upon entering the home, you are greeted by a spacious formal dining room, and a flexible living room/office room which has high ceilings and plenty of natural light from the windows. Enjoy the new vinyl wide-plank flooring throughout the main living areas of the home! The Kitchen has been completely renovated with beautiful quartz countertops and completely new cabinets which create a luxurious and elevated feel in the main area of the home. The drop zone/desk area off the kitchen allows an extra space to stay organized. The owner's retreat is spacious with a private exit onto the deck. Relax in the spacious owner's bath and large walk in closet. The secondary bedrooms on the main level share a large Jack-n-Jill bathroom, where each room has its own vanity area. Complete new HVAC system is only 1 year old, roof is approximately 6 years old! You will be amazed at the enormous basement! Perfect for car or workshop enthusiasts, the basement 2-car garage is oversize where multiple cars or recreational vehicles will fit! In addition, there is space galore in the basement for storage or can be finished to suit. The 2nd driveway is ideal for storage of recreational vehicles including RV, boat, trailers etc. The tranquil setting of this property in a quiet cul-de-sac and wooded backyard make it a peaceful place to watch the deer in the evening! No HOA, close to I-85, Braselton, Hoschton, and medical doctors & Hospital. Don't miss this wonderful opportunity!
Zillow last checked: 8 hours ago
Listing updated: January 10, 2025 at 11:17am
Listed by:
Ashley Walter 678-575-2152,
Coldwell Banker Realty
Bought with:
Jason Jones, 410504
RB Realty
Source: GAMLS,MLS#: 10410701
Facts & features
Interior
Bedrooms & bathrooms
- Bedrooms: 3
- Bathrooms: 3
- Full bathrooms: 2
- 1/2 bathrooms: 1
- Main level bathrooms: 2
- Main level bedrooms: 3
Dining room
- Features: Seats 12+
Kitchen
- Features: Breakfast Room, Kitchen Island, Pantry
Heating
- Central, Heat Pump
Cooling
- Ceiling Fan(s), Central Air
Appliances
- Included: Dishwasher, Dryer, Electric Water Heater, Microwave, Refrigerator, Washer
- Laundry: Mud Room
Features
- Bookcases, Double Vanity, High Ceilings, Master On Main Level, Split Bedroom Plan, Walk-In Closet(s)
- Flooring: Carpet
- Windows: Double Pane Windows
- Basement: Bath/Stubbed,Boat Door,Exterior Entry,Interior Entry,Unfinished
- Number of fireplaces: 1
- Fireplace features: Family Room
- Common walls with other units/homes: No Common Walls
Interior area
- Total structure area: 2,103
- Total interior livable area: 2,103 sqft
- Finished area above ground: 2,103
- Finished area below ground: 0
Property
Parking
- Parking features: Attached, Basement, Garage, Garage Door Opener, Kitchen Level, RV/Boat Parking, Side/Rear Entrance
- Has attached garage: Yes
Features
- Levels: One
- Stories: 1
- Patio & porch: Deck
- Exterior features: Garden
- Waterfront features: No Dock Or Boathouse
- Body of water: None
Lot
- Size: 1.16 Acres
- Features: Cul-De-Sac, Private
- Residential vegetation: Wooded
Details
- Additional structures: Workshop
- Parcel number: 120 128
Construction
Type & style
- Home type: SingleFamily
- Architectural style: Ranch
- Property subtype: Single Family Residence
Materials
- Concrete, Stone, Stucco
- Roof: Composition
Condition
- Resale
- New construction: No
- Year built: 1995
Utilities & green energy
- Sewer: Septic Tank
- Water: Public
- Utilities for property: Cable Available, Electricity Available, High Speed Internet, Underground Utilities, Water Available
Community & neighborhood
Security
- Security features: Smoke Detector(s)
Community
- Community features: Street Lights
Location
- Region: Hoschton
- Subdivision: Deer Creek Farms
HOA & financial
HOA
- Has HOA: No
- Services included: None
Other
Other facts
- Listing agreement: Exclusive Agency
Price history
| Date | Event | Price |
|---|---|---|
| 1/9/2025 | Sold | $600,000$285/sqft |
Source: | ||
| 12/6/2024 | Listed for sale | $600,000$285/sqft |
Source: | ||
| 12/5/2024 | Pending sale | $600,000$285/sqft |
Source: | ||
| 11/14/2024 | Price change | $600,000-7%$285/sqft |
Source: | ||
| 11/9/2024 | Listed for sale | $645,000+1.6%$307/sqft |
Source: | ||
Public tax history
| Year | Property taxes | Tax assessment |
|---|---|---|
| 2025 | $6,410 +66.8% | $233,600 +86.2% |
| 2024 | $3,844 +1.4% | $125,480 |
| 2023 | $3,791 +17% | $125,480 +21.9% |
Find assessor info on the county website
Neighborhood: 30548
Nearby schools
GreatSchools rating
- 6/10West Jackson Intermediate SchoolGrades: PK-5Distance: 1.6 mi
- 7/10West Jackson Middle SchoolGrades: 6-8Distance: 5.1 mi
- 7/10Jackson County High SchoolGrades: 9-12Distance: 5.6 mi
Schools provided by the listing agent
- Elementary: West Jackson
- Middle: West Jackson
- High: Jackson County
Source: GAMLS. This data may not be complete. We recommend contacting the local school district to confirm school assignments for this home.
Get a cash offer in 3 minutes
Find out how much your home could sell for in as little as 3 minutes with a no-obligation cash offer.
Estimated market value$607,600
Get a cash offer in 3 minutes
Find out how much your home could sell for in as little as 3 minutes with a no-obligation cash offer.
Estimated market value
$607,600


