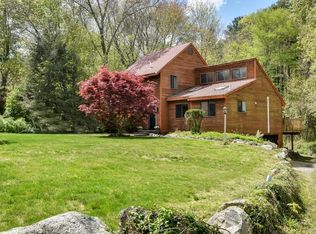Sold for $850,000
$850,000
85 Howe St, Ashland, MA 01721
3beds
1,946sqft
Single Family Residence
Built in 1979
0.72 Acres Lot
$853,200 Zestimate®
$437/sqft
$4,164 Estimated rent
Home value
$853,200
$793,000 - $921,000
$4,164/mo
Zestimate® history
Loading...
Owner options
Explore your selling options
What's special
Don’t miss this beautifully updated Cape set in a peaceful setting. The main level features an open-concept newly renovated kitchen and dining area. A spacious mudroom with direct garage access adds convenience and a brand-new full bath brings modern comfort. Enjoy the cozy sitting area that opens to a back deck, or relax in the living room. The second floor features 3 generous bedrooms with a fully renovated bathroom. The spacious lower level can be used as an office, playroom or living space, containing ample storage, a dedicated laundry room, and outdoor access. Behind the scenes there is a new energy efficient Mitsubishi heat pump system, 5 new remote controlled skylights with Velux blinds, 200 Amp electrical service, and a fully fenced yard. Additionally, the attached garage contains a Chargepoint car charger. The location is unmatched - within minutes of 3 commuter rail stations and all major highways, while also maintaining a secluded feel. Too many updates to list!
Zillow last checked: 8 hours ago
Listing updated: July 11, 2025 at 06:32pm
Listed by:
Paul Whaley/Charlie Ring Team 617-460-4238,
Coldwell Banker Realty - Boston 617-266-4430,
Kimberly Bavis 617-429-0639
Bought with:
Marc Cercone
Realty Executives Boston West
Source: MLS PIN,MLS#: 73384249
Facts & features
Interior
Bedrooms & bathrooms
- Bedrooms: 3
- Bathrooms: 2
- Full bathrooms: 2
Primary bedroom
- Level: Second
Bedroom 2
- Level: Second
Bedroom 3
- Level: Second
Bathroom 1
- Level: Second
Bathroom 2
- Level: First
Dining room
- Level: First
Kitchen
- Level: First
Living room
- Level: First
Office
- Level: Basement
Heating
- Central, Heat Pump
Cooling
- Heat Pump
Appliances
- Included: Electric Water Heater, Range, Dishwasher, Microwave, Refrigerator, Washer, Dryer, Range Hood
- Laundry: In Basement, Electric Dryer Hookup, Washer Hookup
Features
- Mud Room, Sitting Room, Office, Internet Available - Unknown
- Flooring: Tile, Laminate, Hardwood
- Windows: Storm Window(s)
- Basement: Full,Finished,Walk-Out Access
- Number of fireplaces: 2
Interior area
- Total structure area: 1,946
- Total interior livable area: 1,946 sqft
- Finished area above ground: 1,946
- Finished area below ground: 470
Property
Parking
- Total spaces: 5
- Parking features: Attached, Garage Door Opener, Paved Drive, Off Street, Paved
- Attached garage spaces: 1
- Uncovered spaces: 4
Features
- Patio & porch: Porch, Deck - Wood
- Exterior features: Porch, Deck - Wood, Rain Gutters, Storage, Fenced Yard
- Fencing: Fenced/Enclosed,Fenced
Lot
- Size: 0.72 Acres
Details
- Parcel number: 3293375
- Zoning: R1
Construction
Type & style
- Home type: SingleFamily
- Architectural style: Colonial,Cape
- Property subtype: Single Family Residence
Materials
- Frame
- Foundation: Concrete Perimeter
- Roof: Shingle
Condition
- Year built: 1979
Utilities & green energy
- Electric: 200+ Amp Service
- Sewer: Private Sewer
- Water: Public
- Utilities for property: for Electric Range, for Electric Oven, for Electric Dryer, Washer Hookup
Community & neighborhood
Community
- Community features: Public Transportation, Shopping, Park, Walk/Jog Trails, Conservation Area, Highway Access, House of Worship, Public School, T-Station
Location
- Region: Ashland
Price history
| Date | Event | Price |
|---|---|---|
| 7/11/2025 | Sold | $850,000+6.4%$437/sqft |
Source: MLS PIN #73384249 Report a problem | ||
| 6/12/2025 | Contingent | $799,000$411/sqft |
Source: MLS PIN #73384249 Report a problem | ||
| 6/3/2025 | Listed for sale | $799,000+15.8%$411/sqft |
Source: MLS PIN #73384249 Report a problem | ||
| 9/22/2022 | Sold | $690,000+15%$355/sqft |
Source: MLS PIN #73026836 Report a problem | ||
| 8/23/2022 | Contingent | $599,900$308/sqft |
Source: MLS PIN #73026836 Report a problem | ||
Public tax history
| Year | Property taxes | Tax assessment |
|---|---|---|
| 2025 | $9,228 +3.2% | $722,600 +7% |
| 2024 | $8,940 +7.8% | $675,200 +12.1% |
| 2023 | $8,294 -0.9% | $602,300 +14.3% |
Find assessor info on the county website
Neighborhood: 01721
Nearby schools
GreatSchools rating
- 6/10David Mindess Elementary SchoolGrades: 3-5Distance: 2.1 mi
- 8/10Ashland Middle SchoolGrades: 6-8Distance: 1.5 mi
- 8/10Ashland High SchoolGrades: 9-12Distance: 2.8 mi
Schools provided by the listing agent
- Elementary: Pittaway/Warren
- Middle: Ams
- High: Ahs
Source: MLS PIN. This data may not be complete. We recommend contacting the local school district to confirm school assignments for this home.
Get a cash offer in 3 minutes
Find out how much your home could sell for in as little as 3 minutes with a no-obligation cash offer.
Estimated market value$853,200
Get a cash offer in 3 minutes
Find out how much your home could sell for in as little as 3 minutes with a no-obligation cash offer.
Estimated market value
$853,200
