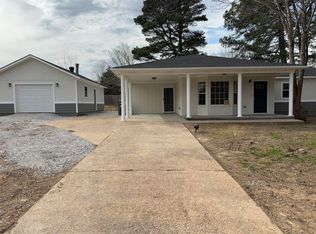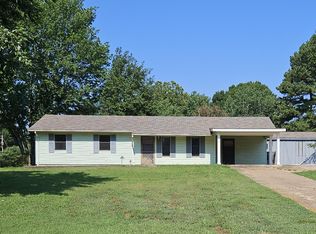Closed
$168,500
85 Holly Hills Rd, Batesville, AR 72501
3beds
1,344sqft
Single Family Residence
Built in ----
1 Acres Lot
$172,400 Zestimate®
$125/sqft
$1,417 Estimated rent
Home value
$172,400
Estimated sales range
Not available
$1,417/mo
Zestimate® history
Loading...
Owner options
Explore your selling options
What's special
Move-In Ready Home on Two Lots, Shop, Fresh Paint on Inside with $ 5,000 buyer credit with accepted offer This well-maintained 3-bedroom, 2-bath home sits on two spacious lots just outside Batesville, offering the perfect mix of privacy and convenience. From the large living room to the remodeled kitchen with ample cabinets, generous counter space, and French doors leading to the backyard, this home is move-in ready and waiting for you! The primary bedroom features its own en-suite bath, while the second bedroom has access to a well-appointed guest bathroom. A spacious laundry room off the kitchen adds to the home's functionality. Outside, you'll find one of the largest magnolia trees in the area, a metal roof, a carport, and a versatile shop with a roll-up door and lean-to, providing private access via Welch Lane. Whether you need extra storage, a workspace, or a hobby area, this shop has endless potential. Plus, there's a smaller shed for gardening tools and outdoor essentials. Storm shelter in back yard. Mature trees in yard. Located just minutes from the center of Batesville, this property offers the best of both worlds—peaceful country living with town amenities nearby.
Zillow last checked: 8 hours ago
Listing updated: August 26, 2025 at 12:41pm
Listed by:
Pamela J Welch 870-897-0700,
Mossy Oak Properties Selling Arkansas
Bought with:
Brooklyn Sullivan, AR
Crye-Leike REALTORS NLR Branch
Source: CARMLS,MLS#: 25009606
Facts & features
Interior
Bedrooms & bathrooms
- Bedrooms: 3
- Bathrooms: 2
- Full bathrooms: 2
Dining room
- Features: Eat-in Kitchen, Kitchen/Dining Combo
Heating
- Electric
Cooling
- Electric
Appliances
- Included: Refrigerator
- Laundry: Washer Hookup, Electric Dryer Hookup, Laundry Room
Features
- 3 Bedrooms Same Level
- Flooring: Carpet, Laminate
- Has fireplace: No
- Fireplace features: None
Interior area
- Total structure area: 1,344
- Total interior livable area: 1,344 sqft
Property
Parking
- Parking features: Carport
- Has carport: Yes
Features
- Levels: One
- Stories: 1
- Exterior features: Storm Cellar, Shop
Lot
- Size: 1 Acres
- Features: Level, Subdivided
Details
- Parcel number: 0200959000
Construction
Type & style
- Home type: SingleFamily
- Architectural style: Ranch
- Property subtype: Single Family Residence
Materials
- Metal/Vinyl Siding
- Foundation: Slab
- Roof: Metal
Condition
- New construction: No
Utilities & green energy
- Water: Public
Community & neighborhood
Location
- Region: Batesville
- Subdivision: Holly Hills
HOA & financial
HOA
- Has HOA: No
Other
Other facts
- Listing terms: VA Loan,FHA,Conventional,Cash,USDA Loan
- Road surface type: Paved
Price history
| Date | Event | Price |
|---|---|---|
| 8/22/2025 | Sold | $168,500-11.1%$125/sqft |
Source: | ||
| 8/11/2025 | Pending sale | $189,500$141/sqft |
Source: REALSTACK #77488 Report a problem | ||
| 7/14/2025 | Contingent | $189,500$141/sqft |
Source: | ||
| 7/7/2025 | Price change | $189,500-4.5%$141/sqft |
Source: | ||
| 4/11/2025 | Price change | $198,500-7.5%$148/sqft |
Source: | ||
Public tax history
| Year | Property taxes | Tax assessment |
|---|---|---|
| 2024 | $640 +293.6% | $12,144 +10% |
| 2023 | $163 -23.5% | $11,040 |
| 2022 | $213 | $11,040 |
Find assessor info on the county website
Neighborhood: 72501
Nearby schools
GreatSchools rating
- 7/10Sulphur Rock Magnet SchoolGrades: K-5Distance: 1.4 mi
- 4/10Batesville Junior High SchoolGrades: 6-8Distance: 5.8 mi
- 7/10Batesville High SchoolGrades: 9-12Distance: 5.7 mi
Get pre-qualified for a loan
At Zillow Home Loans, we can pre-qualify you in as little as 5 minutes with no impact to your credit score.An equal housing lender. NMLS #10287.

