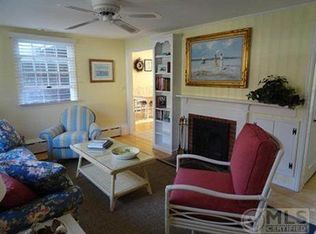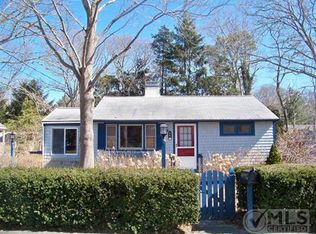Sold for $2,150,000
$2,150,000
85 Hollingsworth Road, Osterville, MA 02655
4beds
2,863sqft
Single Family Residence
Built in 2016
9,583.2 Square Feet Lot
$2,174,400 Zestimate®
$751/sqft
$5,564 Estimated rent
Home value
$2,174,400
$1.96M - $2.41M
$5,564/mo
Zestimate® history
Loading...
Owner options
Explore your selling options
What's special
Situated in a highly sought-after Osterville neighborhood, 85 Hollingsworth Road is an immaculate and spacious home built to suit every need. Ideally located just off Wianno Avenue, the property is equidistant to the quaint downtown center and the serene shores of Dowses Beach. Built in 2016, this pristine residence is move-in ready, providing an idyllic retreat to enjoy Cape Cod's vibrant lifestyle.The open-concept main floor is a showstopper, featuring gleaming hardwood floors, soaring ceilings, and abundant natural light. The gourmet kitchen is outfitted with granite countertops, a professional six-burner Wolf range, a spacious farmhouse sink, and a wine fridge. The living area is centered around a cozy gas fireplace, flanked by two sets of sliding glass doors that lead seamlessly to the backyard and patio--perfect for indoor-outdoor living and entertaining during warmer months. A favorite spot for many is the screened porch, where you can savor fresh air in comfort.The main-floor primary suite is a luxurious private retreat. It features a gas fireplace, dual walk-in closets, and an expansive en-suite bathroom with premium finishes. Upstairs, the second floor is thoughtfully designed with guests and family in mind. A spacious family room anchors the level, leading to three generously sized bedrooms, each with its own en-suite bathroom. This unique layout provides unparalleled comfort and privacy. The fully finished basement continues the home's elegant design, offering endless possibilities as an office, gym, or recreational space. The home also includes a charming front porch, a perfect spot to relax and unwind, as well as a one-car garage for added convenience. Meticulously maintained and brimming with modern amenities, this exceptional home is ready to welcome its next owner into the Cape Cod lifestyle.
Zillow last checked: 8 hours ago
Listing updated: April 16, 2025 at 11:04am
Listed by:
Shaelyn Hegarty 508-326-7762,
Frank A Sullivan Real Estate
Bought with:
Jessica Nolan, 9576645
Compass Massachusetts, LLC
Source: CCIMLS,MLS#: 22500428
Facts & features
Interior
Bedrooms & bathrooms
- Bedrooms: 4
- Bathrooms: 5
- Full bathrooms: 4
- 1/2 bathrooms: 1
Primary bedroom
- Description: Fireplace(s): Gas,Flooring: Wood
- Features: Walk-In Closet(s), Recessed Lighting
- Level: First
Bedroom 2
- Features: Bedroom 2, Private Full Bath
- Level: Second
Bedroom 3
- Features: Bedroom 3, Private Full Bath
- Level: Second
Bedroom 4
- Features: Bedroom 4, Private Full Bath
- Level: Second
Primary bathroom
- Features: Private Full Bath
Kitchen
- Description: Stove(s): Gas
- Features: Kitchen Island
Living room
- Description: Fireplace(s): Gas,Door(s): Sliding
Heating
- Forced Air
Cooling
- Central Air
Appliances
- Included: Dishwasher, Washer, Refrigerator, Microwave, Gas Water Heater
Features
- Flooring: Hardwood, Carpet
- Doors: Sliding Doors
- Basement: Finished,Interior Entry,Full
- Has fireplace: No
- Fireplace features: Gas
Interior area
- Total structure area: 2,863
- Total interior livable area: 2,863 sqft
Property
Parking
- Total spaces: 1
- Parking features: Garage - Attached
- Attached garage spaces: 1
Features
- Stories: 2
- Exterior features: Outdoor Shower, Underground Sprinkler
- Fencing: Fenced
Lot
- Size: 9,583 sqft
- Features: Bike Path, School, Medical Facility, Major Highway, House of Worship, Near Golf Course, Shopping, Public Tennis, Marina, In Town Location, Conservation Area, South of Route 28
Details
- Parcel number: 140069
- Zoning: RC
- Special conditions: None
Construction
Type & style
- Home type: SingleFamily
- Property subtype: Single Family Residence
Materials
- Shingle Siding
- Foundation: Poured
- Roof: Asphalt, Pitched
Condition
- Actual
- New construction: No
- Year built: 2016
Utilities & green energy
- Sewer: Septic Tank
Community & neighborhood
Location
- Region: Osterville
Other
Other facts
- Listing terms: Conventional
- Road surface type: Paved
Price history
| Date | Event | Price |
|---|---|---|
| 4/16/2025 | Sold | $2,150,000-2.1%$751/sqft |
Source: | ||
| 3/12/2025 | Pending sale | $2,195,000$767/sqft |
Source: | ||
| 2/6/2025 | Listed for sale | $2,195,000+57.9%$767/sqft |
Source: | ||
| 6/15/2018 | Sold | $1,390,000-0.4%$486/sqft |
Source: | ||
| 4/17/2018 | Pending sale | $1,395,000$487/sqft |
Source: Kinlin Grover Real Estate #21801547 Report a problem | ||
Public tax history
| Year | Property taxes | Tax assessment |
|---|---|---|
| 2025 | $18,730 +9.2% | $2,315,200 +5.4% |
| 2024 | $17,157 +7.8% | $2,196,800 +15.1% |
| 2023 | $15,913 +11.4% | $1,908,000 +28.8% |
Find assessor info on the county website
Neighborhood: Osterville
Nearby schools
GreatSchools rating
- 3/10Barnstable United Elementary SchoolGrades: 4-5Distance: 2.6 mi
- 4/10Barnstable High SchoolGrades: 8-12Distance: 3.8 mi
- 7/10West Villages Elementary SchoolGrades: K-3Distance: 2.8 mi
Schools provided by the listing agent
- District: Barnstable
Source: CCIMLS. This data may not be complete. We recommend contacting the local school district to confirm school assignments for this home.
Get a cash offer in 3 minutes
Find out how much your home could sell for in as little as 3 minutes with a no-obligation cash offer.
Estimated market value$2,174,400
Get a cash offer in 3 minutes
Find out how much your home could sell for in as little as 3 minutes with a no-obligation cash offer.
Estimated market value
$2,174,400

