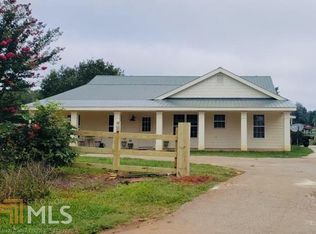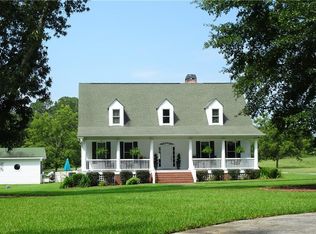More than a home, It's a Lifestyle! Modern farmhouse on sprawling 7.9 acres in sought after East Newton lake community. 5 spacious Bedrooms, with potential of 6. Easy flow kitchen, living, and dining area perfect for entertaining large groups. Man the grill on the oversized covered back porch facing inground pool, and pergola. Sip Lemonade on the front porch swing, overlooking the shade of pecan trees. Private Cul-de-sac/corner lot offers seclusion with views of open pastures and endless sunsets. Bring toys, tools, farm equipment, and store with ease in detached 3 car garage. Grow herbs, and veggies in your own garden plot. Enjoy fishing and kayaking on the 30 acre lake with beach and picnic area for relaxing, or entertaining. Play tennis or ball in the community court and green space. Cruise the grounds by golf cart, or saddle up your prized horse for a leisurely stroll. Start living your best life and call today to get your own piece of southern paradise. Convenient location. with option of Newton County or Social Circle Schools, easy access to I20, Minutes from Covington, Charlie Elliot wildlife reserve, Hard labor Creek State park, Georgia International Horse Park, 5 Star Golfing, Historic Madison, and so much more! Your peaceful, relaxing lifestyle is waiting!
This property is off market, which means it's not currently listed for sale or rent on Zillow. This may be different from what's available on other websites or public sources.

