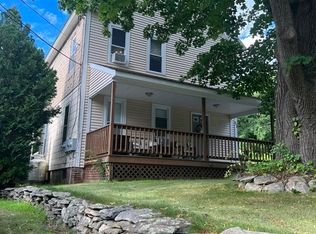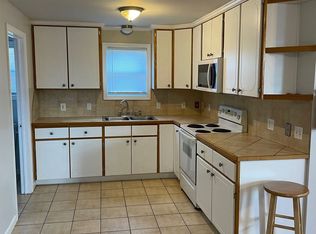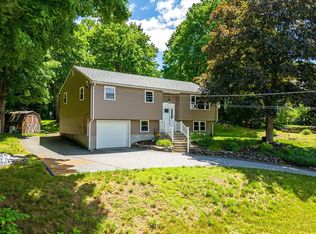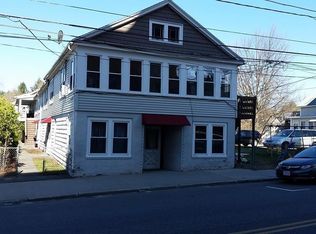100% Move In Ready and situated on a gorgeous corner lot, this beautifully updated and lovingly cared for home is the one you've been waiting for. The living room is exceptional with great size, a stunning fireplace, beamed ceiling and wood floors. The bay windows span almost the entire width of the room. The luxurious full bath is perfection with finishes that make the room feel light and airy. The bright and cheerful kitchen has real brick flooring and loads of storage.The list of updates over the past 9 years include new roof, new custom windows, new heating system, new paint on the house and the shed, chimney lined, new full bath, and there's MORE! (ask for your copy of the list). A stone side porch w/ceiling fan offers plenty of room to entertain, or just sit quietly and relax. Your private back yard boasts a grape arbor and flower gardens framed by stone retaining walls. Just move in and enjoy the charm and comfort of this exceptional home. Call right now!
This property is off market, which means it's not currently listed for sale or rent on Zillow. This may be different from what's available on other websites or public sources.



