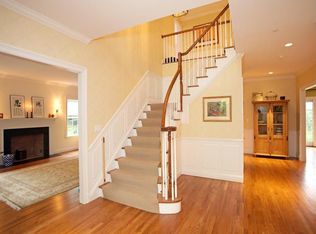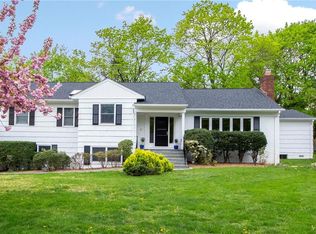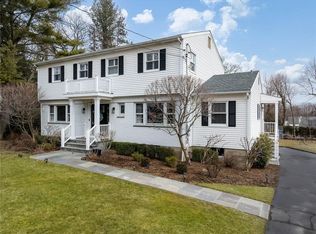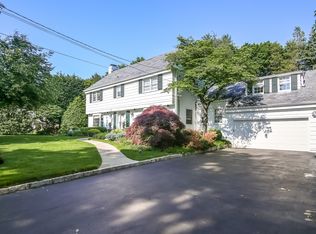Sold for $2,000,000
$2,000,000
85 Highfield Road, Harrison, NY 10528
4beds
3,155sqft
Single Family Residence, Residential
Built in 1927
0.41 Acres Lot
$2,190,000 Zestimate®
$634/sqft
$7,886 Estimated rent
Home value
$2,190,000
$1.95M - $2.45M
$7,886/mo
Zestimate® history
Loading...
Owner options
Explore your selling options
What's special
Your Own Private Oasis! Set back among the trees, this unique carriage house is a must-see! Offering unparalleled privacy in a prime neighborhood, this beautifully renovated 3,155 sqft Colonial features a welcoming 1st-floor entry foyer leading to an open-concept living and dining room, a chic chef's kitchen, a powder room, and an adjacent family room. The 2nd floor includes a spacious primary bedroom with a 9’ tray ceiling, an expansive closet wall, and an en-suite bathroom with a double vanity, glass shower, and whirlpool tub. Three additional bedrooms, a connected office/playroom, and two baths round out the living space. Tucked away in a perfect setting, this immaculate, move-in-ready house has a private yard, an oversized parking area, a three-car garage, and all the comforts of country living. Best of all, it’s ideally located only minutes from the train, town, school, and Harrison Meadows Club! This lovingly cared-for rare find with its magical touches will not last. Come see for yourself – make your place to live a place to love! Additional Information: ParkingFeatures:3 Car Detached,
Zillow last checked: 8 hours ago
Listing updated: December 07, 2024 at 10:38am
Listed by:
Jan Vinikoor 914-879-9795,
Houlihan Lawrence Inc. 914-967-7680
Bought with:
Lois Lavelle, 40LA0751232
Houlihan Lawrence Inc.
Source: OneKey® MLS,MLS#: H6295467
Facts & features
Interior
Bedrooms & bathrooms
- Bedrooms: 4
- Bathrooms: 4
- Full bathrooms: 3
- 1/2 bathrooms: 1
Other
- Description: Foyer, Open Concept Living Room/Dining Room, Modern Eat-in-Kitchen, Powder Room, Family Room, Mudroom, Boiler Room
- Level: First
Other
- Description: Primary Bedroom with en-suite bathroom with 9 foot Tray ceiling, WIC, Primary bathroom with double vanity shower and whirlpool tub, Bedroom with en-suite bathroom, 2 additional Bedrooms and a hall bath, Playroom or Office
- Level: Second
Heating
- Hot Water
Cooling
- Attic Fan, Central Air
Appliances
- Included: Cooktop, Dishwasher, Disposal, Dryer, Microwave, Refrigerator, Stainless Steel Appliance(s), Gas Water Heater
Features
- Chandelier, Chefs Kitchen, Eat-in Kitchen, Entrance Foyer, Granite Counters, Primary Bathroom, Speakers
- Flooring: Hardwood
- Windows: Screens, Skylight(s)
- Has basement: No
- Attic: Full,Pull Stairs
Interior area
- Total structure area: 3,155
- Total interior livable area: 3,155 sqft
Property
Parking
- Total spaces: 3
- Parking features: Detached, Garage Door Opener
Features
- Levels: Two
- Stories: 2
- Patio & porch: Patio
- Exterior features: Gas Grill
Lot
- Size: 0.41 Acres
- Features: Level, Near Public Transit, Near School, Near Shops, Sprinklers In Front, Sprinklers In Rear
Details
- Parcel number: 2801000201000000000009
- Other equipment: Generator
Construction
Type & style
- Home type: SingleFamily
- Architectural style: Carriage House,Colonial
- Property subtype: Single Family Residence, Residential
Materials
- Cedar, Shake Siding
Condition
- Year built: 1927
- Major remodel year: 2000
Utilities & green energy
- Sewer: Public Sewer
- Water: Public
- Utilities for property: Trash Collection Public
Community & neighborhood
Security
- Security features: Security System
Location
- Region: Harrison
- Subdivision: Sunnyridge
Other
Other facts
- Listing agreement: Exclusive Right To Sell
Price history
| Date | Event | Price |
|---|---|---|
| 8/22/2024 | Sold | $2,000,000+11.4%$634/sqft |
Source: | ||
| 4/26/2024 | Pending sale | $1,795,000$569/sqft |
Source: | ||
| 4/22/2024 | Listing removed | -- |
Source: | ||
| 4/19/2024 | Listed for sale | $1,795,000$569/sqft |
Source: | ||
Public tax history
| Year | Property taxes | Tax assessment |
|---|---|---|
| 2024 | -- | $16,000 +6.7% |
| 2023 | -- | $15,000 |
| 2022 | -- | $15,000 |
Find assessor info on the county website
Neighborhood: 10528
Nearby schools
GreatSchools rating
- 9/10Harrison Avenue Elementary SchoolGrades: K-5Distance: 0.5 mi
- 7/10Louis M Klein Middle SchoolGrades: 6-8Distance: 0.7 mi
- 8/10Harrison High SchoolGrades: 9-12Distance: 1.6 mi
Schools provided by the listing agent
- Elementary: Harrison Avenue Elementary School
- Middle: Louis M Klein Middle School
- High: Harrison High School
Source: OneKey® MLS. This data may not be complete. We recommend contacting the local school district to confirm school assignments for this home.
Get a cash offer in 3 minutes
Find out how much your home could sell for in as little as 3 minutes with a no-obligation cash offer.
Estimated market value
$2,190,000



