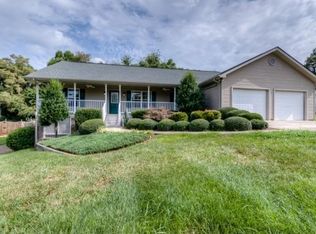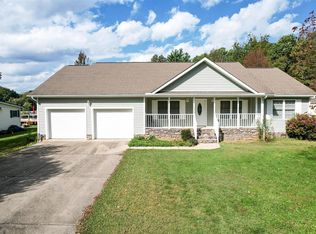Sold for $380,000
$380,000
85 High St, Greeneville, TN 37745
3beds
2,588sqft
Single Family Residence, Residential
Built in 2003
0.54 Acres Lot
$421,500 Zestimate®
$147/sqft
$2,168 Estimated rent
Home value
$421,500
$400,000 - $443,000
$2,168/mo
Zestimate® history
Loading...
Owner options
Explore your selling options
What's special
Nestled in a Cul-De-Sac and located close to shopping and Tusculum University, this home offers city access with county taxes. Entering the front door you step into an open floor plan concept with the family room and fireplace that also is visible in the kitchen. The kitchen has beautiful cabinetry and granite tops. There is plenty of drawers and cabinets as well as counter space for extra appliances and cooking preparation. To the right of the family room is two bedrooms with a Jack and Jill bath. On the back side of the Kitchen is a den area that looks out to a screened in porch. The back yard is fenced in and on the other side of the fence is a shed for more storage. The master bedroom is to the left of the family room and features lots of space with a walk in closet and the master bath has a jacuzzi tub. Downstairs you find a finished area that can be a recreation area or set up a movie theatre. Make your appointment today! You really don't want to miss out on this beautiful home!
Some of the information in this listing may have been obtained from a third party and/or tax records and must be verified before assuming accuracy. Buyer(s) must verify all information.
Zillow last checked: 8 hours ago
Listing updated: October 03, 2024 at 08:26pm
Listed by:
Mike Brown 423-366-8002,
Century 21 Heritage
Bought with:
Cheryl Fillers, 323416
Greeneville Real Estate & Auction Team
Source: TVRMLS,MLS#: 9949094
Facts & features
Interior
Bedrooms & bathrooms
- Bedrooms: 3
- Bathrooms: 2
- Full bathrooms: 2
Heating
- Fireplace(s), Heat Pump
Cooling
- Ceiling Fan(s), Central Air
Appliances
- Included: Convection Oven, Dishwasher, Double Oven, Dryer, Gas Range, Microwave, Refrigerator, Washer
- Laundry: Electric Dryer Hookup, Washer Hookup
Features
- Eat-in Kitchen, Granite Counters, Kitchen Island, Open Floorplan, Walk-In Closet(s)
- Flooring: Brick, Carpet, Hardwood, Tile, See Remarks
- Doors: Storm Door(s)
- Windows: Double Pane Windows, Insulated Windows
- Basement: Concrete,Full,Garage Door,Partially Finished
- Number of fireplaces: 1
- Fireplace features: Gas Log, Kitchen, Living Room
Interior area
- Total structure area: 3,960
- Total interior livable area: 2,588 sqft
- Finished area below ground: 544
Property
Parking
- Total spaces: 2
- Parking features: Concrete, Garage Door Opener
- Garage spaces: 2
Features
- Levels: One
- Stories: 1
- Patio & porch: Porch, Rear Patio, Rear Porch, Screened
- Exterior features: Garden
- Has spa: Yes
- Spa features: Bath
- Fencing: Back Yard
Lot
- Size: 0.54 Acres
- Dimensions: 102 x 250.78
- Topography: Level, Sloped
Details
- Additional structures: Shed(s)
- Parcel number: 088j C 024.05
- Zoning: R-1
- Other equipment: Satellite Dish
Construction
Type & style
- Home type: SingleFamily
- Property subtype: Single Family Residence, Residential
Materials
- Stone, Vinyl Siding
- Foundation: Block
- Roof: Shingle
Condition
- Above Average
- New construction: No
- Year built: 2003
Utilities & green energy
- Sewer: Septic Tank
- Water: Public
- Utilities for property: Cable Available
Community & neighborhood
Security
- Security features: Smoke Detector(s)
Location
- Region: Greeneville
- Subdivision: Not Listed
Other
Other facts
- Listing terms: Cash,Conventional,FHA,VA Loan
Price history
| Date | Event | Price |
|---|---|---|
| 4/20/2023 | Sold | $380,000+1.4%$147/sqft |
Source: TVRMLS #9949094 Report a problem | ||
| 3/10/2023 | Contingent | $374,900$145/sqft |
Source: TVRMLS #9949094 Report a problem | ||
| 3/9/2023 | Listed for sale | $374,900+39.4%$145/sqft |
Source: TVRMLS #9949094 Report a problem | ||
| 7/31/2020 | Sold | $269,000$104/sqft |
Source: TVRMLS #9908592 Report a problem | ||
| 6/11/2020 | Pending sale | $269,000$104/sqft |
Source: Blue Ridge Properties #9908592 Report a problem | ||
Public tax history
| Year | Property taxes | Tax assessment |
|---|---|---|
| 2025 | $1,399 | $84,800 |
| 2024 | $1,399 | $84,800 |
| 2023 | $1,399 +36.8% | $84,800 +67% |
Find assessor info on the county website
Neighborhood: 37745
Nearby schools
GreatSchools rating
- 5/10Doak Elementary SchoolGrades: PK-5Distance: 0.2 mi
- 8/10Chuckey Doak Middle SchoolGrades: 6-8Distance: 1.7 mi
- 6/10Chuckey Doak High SchoolGrades: 9-12Distance: 1.6 mi
Schools provided by the listing agent
- Elementary: Doak
- Middle: Chuckey Doak
- High: Chuckey Doak
Source: TVRMLS. This data may not be complete. We recommend contacting the local school district to confirm school assignments for this home.
Get pre-qualified for a loan
At Zillow Home Loans, we can pre-qualify you in as little as 5 minutes with no impact to your credit score.An equal housing lender. NMLS #10287.

