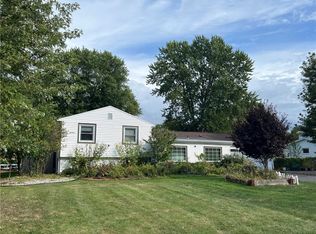Closed
$481,000
85 Hibiscus Dr, Rochester, NY 14618
5beds
2,356sqft
Single Family Residence
Built in 1963
0.35 Acres Lot
$517,600 Zestimate®
$204/sqft
$3,194 Estimated rent
Maximize your home sale
Get more eyes on your listing so you can sell faster and for more.
Home value
$517,600
$471,000 - $564,000
$3,194/mo
Zestimate® history
Loading...
Owner options
Explore your selling options
What's special
Charming 5 BR, 2.5 BA colonial, located in Brighton. Proudly maintained by its long-time owners since 1973, this residence showcases gleaming hardwoods throughout w/ timeless updates. The updated kitchen boasts beautiful finishes, granite countertops, soft-close wood cabinets, a convenient island & SS appliances. Enjoy the charming banquette dining area, or host gatherings in the formal dining room. The large living room, spanning the depth of the house, is perfect for entertaining. The kitchen opens to a sunken family room w/ a w/b fireplace & sliding doors leading to the deck & private, fully fenced backyard. A 1/2 BA & convenient 1st-floor laundry room are adjacent to the family room. Upstairs, the expansive 2nd floor features 5 spacious BR - a rare find in Brighton! The large primary boasts cathedral ceilings, beautiful natural light, a very large walk-in closet & an ensuite BA w/ walk-in shower. The partially finished basement would be perfect for a rec room or wellness space. This home is a blend of classic charm and modern updates, ready for its next chapter. Delayed showings & negotiations on file. Showings will begin 6/21 at 10am. All offers to be reviewed 6/25 at 2pm.
Zillow last checked: 8 hours ago
Listing updated: August 26, 2024 at 06:17am
Listed by:
Mark A. Siwiec 585-304-7544,
Elysian Homes by Mark Siwiec and Associates
Bought with:
Ethan Vaiana, 10401352750
RE/MAX Realty Group
Source: NYSAMLSs,MLS#: R1545595 Originating MLS: Rochester
Originating MLS: Rochester
Facts & features
Interior
Bedrooms & bathrooms
- Bedrooms: 5
- Bathrooms: 3
- Full bathrooms: 2
- 1/2 bathrooms: 1
- Main level bathrooms: 1
Heating
- Electric, Gas, Baseboard, Forced Air
Cooling
- Central Air
Appliances
- Included: Convection Oven, Dryer, Dishwasher, Electric Oven, Electric Range, Free-Standing Range, Gas Water Heater, Microwave, Oven, Refrigerator, Washer
- Laundry: Main Level
Features
- Ceiling Fan(s), Cathedral Ceiling(s), Separate/Formal Dining Room, Eat-in Kitchen, Separate/Formal Living Room, Granite Counters, Kitchen Island, Sliding Glass Door(s), Skylights, Air Filtration, Bath in Primary Bedroom, Programmable Thermostat
- Flooring: Carpet, Hardwood, Laminate, Tile, Varies
- Doors: Sliding Doors
- Windows: Skylight(s)
- Basement: Full,Partially Finished
- Number of fireplaces: 1
Interior area
- Total structure area: 2,356
- Total interior livable area: 2,356 sqft
Property
Parking
- Total spaces: 2
- Parking features: Attached, Garage, Driveway, Garage Door Opener
- Attached garage spaces: 2
Features
- Levels: Two
- Stories: 2
- Patio & porch: Deck
- Exterior features: Blacktop Driveway, Deck, Fully Fenced
- Fencing: Full
Lot
- Size: 0.35 Acres
- Dimensions: 90 x 203
- Features: Residential Lot
Details
- Parcel number: 2620001501000003026000
- Special conditions: Standard
Construction
Type & style
- Home type: SingleFamily
- Architectural style: Colonial
- Property subtype: Single Family Residence
Materials
- Vinyl Siding, Copper Plumbing
- Foundation: Block
- Roof: Asphalt,Shingle
Condition
- Resale
- Year built: 1963
Utilities & green energy
- Electric: Circuit Breakers
- Sewer: Connected
- Water: Connected, Public
- Utilities for property: Cable Available, High Speed Internet Available, Sewer Connected, Water Connected
Community & neighborhood
Location
- Region: Rochester
- Subdivision: Alaimo Park Sub Sec 1
Other
Other facts
- Listing terms: Cash,Conventional,FHA,VA Loan
Price history
| Date | Event | Price |
|---|---|---|
| 8/23/2024 | Sold | $481,000+20.3%$204/sqft |
Source: | ||
| 6/26/2024 | Pending sale | $399,900$170/sqft |
Source: | ||
| 6/20/2024 | Listed for sale | $399,900$170/sqft |
Source: | ||
Public tax history
| Year | Property taxes | Tax assessment |
|---|---|---|
| 2024 | -- | $258,500 |
| 2023 | -- | $258,500 |
| 2022 | -- | $258,500 |
Find assessor info on the county website
Neighborhood: 14618
Nearby schools
GreatSchools rating
- 6/10French Road Elementary SchoolGrades: 3-5Distance: 0.5 mi
- 7/10Twelve Corners Middle SchoolGrades: 6-8Distance: 1.5 mi
- 8/10Brighton High SchoolGrades: 9-12Distance: 1.3 mi
Schools provided by the listing agent
- District: Brighton
Source: NYSAMLSs. This data may not be complete. We recommend contacting the local school district to confirm school assignments for this home.
