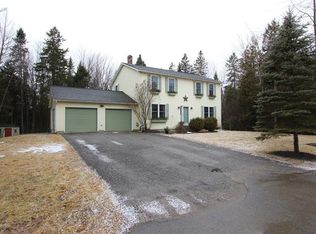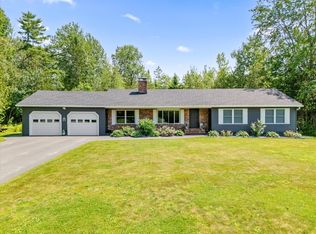The quiet and relaxing lifestyle you've dreamed of is waiting for you in this spectacular and unique home tucked into one of Bangor's finest subdivision on a corner lot.The living room is bright and airy and features a custom-designed fireplace to keep you warm and cozy during the cold season. Just nearby is a formal dining space for the perfect place to host friends and family.Deceptively spacious, the modern kitchen has everything the home chef could desire with plenty of cabinet space, beautiful granite countertops, and stainless-steel appliances. The three bedrooms which includes a large master suite and a spacious office. Perfect as a single-family residence, this beautiful home even offers bonus locked storage in the basement area as well as a laundry room, outdoor patio, and oversized 3 bay car garage. Full of charm, immaculately built, and in the perfect location, this home is sure to go quickly. Schedule your private showing today! This home has already been pre-inspected with a full building inspection.
This property is off market, which means it's not currently listed for sale or rent on Zillow. This may be different from what's available on other websites or public sources.


