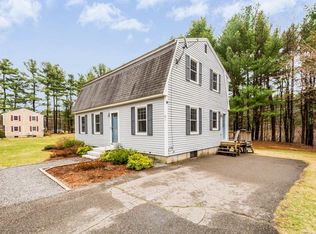Sold for $509,000
$509,000
85 Hazen Rd, Shirley, MA 01464
3beds
1,984sqft
Single Family Residence
Built in 1984
1.78 Acres Lot
$580,200 Zestimate®
$257/sqft
$3,804 Estimated rent
Home value
$580,200
$551,000 - $609,000
$3,804/mo
Zestimate® history
Loading...
Owner options
Explore your selling options
What's special
You will feel right at HOME as you Enter this Open Plan Colonial Home. This Home offers 3 Bedrooms, 2.5Bath, set on 1.78 Acres and has a Flexible Floor Plan – Bring your ideas. The First Floor includes a Fully Applianced Kitchen that opens to the Dining Room, Great for Gatherings, A Sunroom, Front to Back Living Room and a Half Bath with Laundry. The Second Floor has a Master Bedroom with a Private Bathroom and Walk-In Closet, Two Additional Bedrooms and Guest Bath complete the Second Floor. Partially Finished Basement with an Office and Additional Living area. A Two car Garage with an expansive Loft Area. Deck and Above Ground Pool. Close to Highways, T-Station, Shops, and Restaurants.
Zillow last checked: 8 hours ago
Listing updated: February 28, 2023 at 05:17am
Listed by:
Sadie Guichard 978-302-3729,
EXIT Assurance Realty 978-448-6800
Bought with:
Elon Parson
eXp Realty
Source: MLS PIN,MLS#: 73059219
Facts & features
Interior
Bedrooms & bathrooms
- Bedrooms: 3
- Bathrooms: 3
- Full bathrooms: 2
- 1/2 bathrooms: 1
Primary bedroom
- Features: Bathroom - Full, Walk-In Closet(s), Flooring - Wall to Wall Carpet
- Level: Second
- Area: 210
- Dimensions: 15 x 14
Bedroom 2
- Features: Closet, Flooring - Laminate
- Level: Second
- Area: 240
- Dimensions: 20 x 12
Bedroom 3
- Features: Closet, Flooring - Laminate
- Level: Second
- Area: 132
- Dimensions: 12 x 11
Primary bathroom
- Features: Yes
Bathroom 1
- Features: Bathroom - Half, Flooring - Stone/Ceramic Tile, Dryer Hookup - Electric, Recessed Lighting, Washer Hookup
- Level: First
- Area: 64
- Dimensions: 8 x 8
Bathroom 2
- Features: Bathroom - Full, Bathroom - With Tub & Shower
- Level: Second
- Area: 64
- Dimensions: 8 x 8
Bathroom 3
- Features: Bathroom - 3/4, Bathroom - With Shower Stall
- Level: Second
- Area: 64
- Dimensions: 8 x 8
Dining room
- Features: Flooring - Hardwood, Open Floorplan, Crown Molding
- Level: First
- Area: 180
- Dimensions: 15 x 12
Family room
- Features: Flooring - Wall to Wall Carpet, Exterior Access, Recessed Lighting
- Level: Basement
- Area: 304
- Dimensions: 19 x 16
Kitchen
- Features: Flooring - Wood, Open Floorplan, Crown Molding
- Level: Main,First
- Area: 168
- Dimensions: 14 x 12
Living room
- Features: Flooring - Hardwood
- Level: First
- Area: 391
- Dimensions: 23 x 17
Office
- Features: Flooring - Wall to Wall Carpet
- Level: Basement
- Area: 140
- Dimensions: 14 x 10
Heating
- Baseboard, Oil
Cooling
- None
Appliances
- Included: Water Heater, Range, Dishwasher, Microwave, Refrigerator, Plumbed For Ice Maker
- Laundry: Washer Hookup
Features
- Ceiling Fan(s), Vaulted Ceiling(s), Cathedral Ceiling(s), Closet, Recessed Lighting, Home Office, Sun Room, Great Room, Bedroom
- Flooring: Wood, Tile, Carpet, Laminate, Flooring - Wall to Wall Carpet, Flooring - Stone/Ceramic Tile
- Basement: Full,Partially Finished,Interior Entry,Bulkhead,Radon Remediation System
- Has fireplace: No
Interior area
- Total structure area: 1,984
- Total interior livable area: 1,984 sqft
Property
Parking
- Total spaces: 8
- Parking features: Attached, Garage Door Opener, Off Street, Paved
- Attached garage spaces: 2
- Uncovered spaces: 6
Features
- Patio & porch: Porch, Deck
- Exterior features: Porch, Deck
Lot
- Size: 1.78 Acres
- Features: Easements, Cleared, Level
Details
- Parcel number: 744598
- Zoning: RR
Construction
Type & style
- Home type: SingleFamily
- Architectural style: Colonial
- Property subtype: Single Family Residence
Materials
- Frame
- Foundation: Concrete Perimeter
- Roof: Shingle
Condition
- Year built: 1984
Utilities & green energy
- Electric: 200+ Amp Service
- Sewer: Inspection Required for Sale, Private Sewer
- Water: Public, Private
- Utilities for property: for Electric Range, Washer Hookup, Icemaker Connection
Community & neighborhood
Community
- Community features: Shopping, Laundromat, Highway Access, Public School
Location
- Region: Shirley
Price history
| Date | Event | Price |
|---|---|---|
| 2/27/2023 | Sold | $509,000-3%$257/sqft |
Source: MLS PIN #73059219 Report a problem | ||
| 2/15/2023 | Pending sale | $524,500$264/sqft |
Source: | ||
| 2/1/2023 | Contingent | $524,500$264/sqft |
Source: MLS PIN #73059219 Report a problem | ||
| 11/19/2022 | Listed for sale | $524,500+173.2%$264/sqft |
Source: MLS PIN #73059219 Report a problem | ||
| 3/21/2011 | Sold | $192,000-1.3%$97/sqft |
Source: Public Record Report a problem | ||
Public tax history
| Year | Property taxes | Tax assessment |
|---|---|---|
| 2025 | $5,846 +2.1% | $450,700 +6.9% |
| 2024 | $5,724 +13.1% | $421,800 +18.2% |
| 2023 | $5,062 +4.2% | $357,000 +13.7% |
Find assessor info on the county website
Neighborhood: 01464
Nearby schools
GreatSchools rating
- 5/10Lura A. White Elementary SchoolGrades: K-5Distance: 2.2 mi
- 5/10Ayer Shirley Regional Middle SchoolGrades: 6-8Distance: 1.5 mi
- 5/10Ayer Shirley Regional High SchoolGrades: 9-12Distance: 2.9 mi
Schools provided by the listing agent
- Elementary: Laura A White
- Middle: Ayer/Shirley
- High: Ayer/Shirley
Source: MLS PIN. This data may not be complete. We recommend contacting the local school district to confirm school assignments for this home.
Get a cash offer in 3 minutes
Find out how much your home could sell for in as little as 3 minutes with a no-obligation cash offer.
Estimated market value$580,200
Get a cash offer in 3 minutes
Find out how much your home could sell for in as little as 3 minutes with a no-obligation cash offer.
Estimated market value
$580,200
