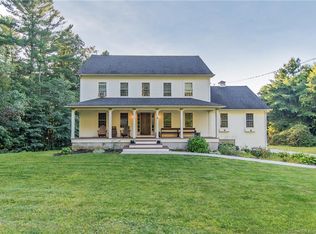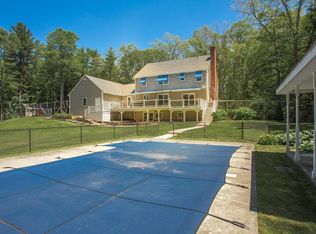This stick-built Colonial blends modern-day comfort and charming style into a beautiful and spacious house. Wide plank pine floors and natural light brighten the interior, particularly the large living room. Meals can be prepared with ease in the updated kitchen, then enjoyed in the adjacent dining area with a fireplace replicating Old Sturbridge Village. The French doors open to a large deck overlooking 3+ acres of private land. Four spacious bedrooms await upstairs, including a master with XL closets and en suite bath with granite counters. The finished basement has an inlaw style suite with full bath, wood-burning stove and it walks out to a lovely patio area. Ample closets, 1st floor laundry, and 1st floor powder room offer convenience to this generator-ready house. A two-story shed and attached, heated two-car garage deliver comfort outside as well. Take a virtual tour by searching the address on YouTube.
This property is off market, which means it's not currently listed for sale or rent on Zillow. This may be different from what's available on other websites or public sources.

