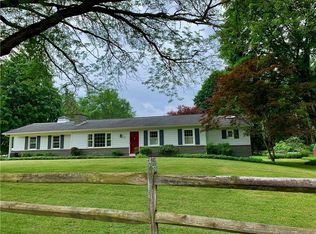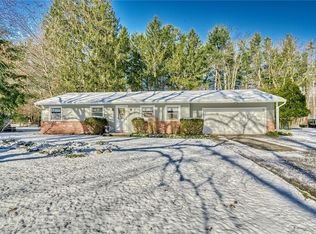Closed
$390,585
85 Harvest Rd, Fairport, NY 14450
3beds
1,650sqft
Single Family Residence
Built in 1960
0.44 Acres Lot
$400,600 Zestimate®
$237/sqft
$2,492 Estimated rent
Home value
$400,600
$373,000 - $429,000
$2,492/mo
Zestimate® history
Loading...
Owner options
Explore your selling options
What's special
RARE RANCH OPPORTUNITY! Located just minutes to 490, Wegmans, Shopping and the Village of Fairport. Experience Tranquility in this Peaceful Neighborhood nestled amongst Mature Trees. This Immaculate, 1,650 SF Ranch Offers 3 Bedrooms, 2 Full Baths with Den. Enjoy the Serenity of the Spacious Primary Bedroom with Full Bath. Two additional Bedrooms share the second Full Bath and the Den is Perfect for a Home Office or Library with plenty of Bookshelves. The large Family Room Features a Wood Burning Fireplace that overlooks the Private Backyard with Spacious Deck. Barbeque on the Deck with plenty of privacy. Full Basement provides ample storage and room for Hobbies or expanded Living space. New Interior Doors and some Newer Windows. Two Car Attached Garage and Greenlight Internet Available. LOCATION, LOCATION LOCATION! Open House Saturday, June 15th and Sunday, June 16th from 12:00 - 2:00 pm both days. DELAYED NEGOTIATIONS on file for Monday, June 17th at 11:00 am.
Zillow last checked: 8 hours ago
Listing updated: August 03, 2024 at 04:09am
Listed by:
Mark A. Brienzi 585-746-1288,
Keller Williams Realty Greater Rochester
Bought with:
Colin Lange, 10401382735
Howard Hanna
Source: NYSAMLSs,MLS#: R1543533 Originating MLS: Rochester
Originating MLS: Rochester
Facts & features
Interior
Bedrooms & bathrooms
- Bedrooms: 3
- Bathrooms: 2
- Full bathrooms: 2
- Main level bathrooms: 2
- Main level bedrooms: 3
Heating
- Gas, Forced Air
Cooling
- Central Air
Appliances
- Included: Dryer, Dishwasher, Electric Cooktop, Electric Oven, Electric Range, Gas Water Heater, Microwave, Refrigerator, Washer
- Laundry: In Basement
Features
- Eat-in Kitchen, Separate/Formal Living Room, Great Room, Home Office, Sliding Glass Door(s), Storage, Window Treatments, Bedroom on Main Level, Main Level Primary, Primary Suite, Workshop
- Flooring: Carpet, Hardwood, Tile, Varies
- Doors: Sliding Doors
- Windows: Drapes
- Basement: Full
- Number of fireplaces: 1
Interior area
- Total structure area: 1,650
- Total interior livable area: 1,650 sqft
Property
Parking
- Total spaces: 2
- Parking features: Attached, Electricity, Garage, Driveway, Garage Door Opener
- Attached garage spaces: 2
Features
- Levels: One
- Stories: 1
- Patio & porch: Deck
- Exterior features: Blacktop Driveway, Deck, Private Yard, See Remarks
Lot
- Size: 0.44 Acres
- Dimensions: 100 x 194
- Features: Rectangular, Rectangular Lot, Residential Lot
Details
- Additional structures: Shed(s), Storage
- Parcel number: 2644891651000001010000
- Special conditions: Standard
Construction
Type & style
- Home type: SingleFamily
- Architectural style: Ranch
- Property subtype: Single Family Residence
Materials
- Vinyl Siding, Copper Plumbing
- Foundation: Block
- Roof: Asphalt,Shingle
Condition
- Resale
- Year built: 1960
Utilities & green energy
- Electric: Circuit Breakers
- Sewer: Septic Tank
- Water: Connected, Public
- Utilities for property: Cable Available, High Speed Internet Available, Water Connected
Community & neighborhood
Location
- Region: Fairport
Other
Other facts
- Listing terms: Cash,Conventional,FHA,VA Loan
Price history
| Date | Event | Price |
|---|---|---|
| 8/2/2024 | Sold | $390,585+37.1%$237/sqft |
Source: | ||
| 6/19/2024 | Pending sale | $284,900$173/sqft |
Source: | ||
| 6/11/2024 | Listed for sale | $284,900$173/sqft |
Source: | ||
Public tax history
| Year | Property taxes | Tax assessment |
|---|---|---|
| 2024 | -- | $160,000 |
| 2023 | -- | $160,000 |
| 2022 | -- | $160,000 |
Find assessor info on the county website
Neighborhood: 14450
Nearby schools
GreatSchools rating
- 6/10Jefferson Avenue SchoolGrades: K-5Distance: 0.6 mi
- NAMinerva Deland SchoolGrades: 9Distance: 1.3 mi
Schools provided by the listing agent
- District: Fairport
Source: NYSAMLSs. This data may not be complete. We recommend contacting the local school district to confirm school assignments for this home.

