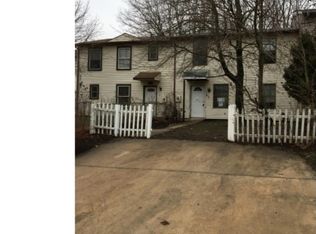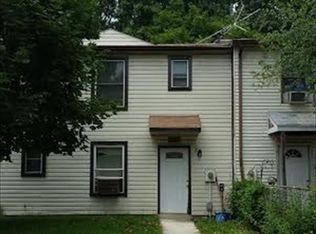Sold for $200,000
$200,000
85 Hampshire Rd, Sicklerville, NJ 08081
3beds
1,250sqft
Townhouse
Built in 1979
3,825 Square Feet Lot
$206,400 Zestimate®
$160/sqft
$2,216 Estimated rent
Home value
$206,400
$182,000 - $235,000
$2,216/mo
Zestimate® history
Loading...
Owner options
Explore your selling options
What's special
Welcome to 85 Hampshire Rd licated in the Brittney Woods section of Gloucester Township. This home is located near so many places!! Camden County College, Timber Creek High School, The Outlets at Gloucester Township in addition to many restaurants and other points of interest. The house itself is rather spacious. It boasts three larger bedrooms, a in addition to plenty of room in both the kitchen and living room areas. There is a two car, concrete drive way as well as fenced yards (both front and back). The unit has been freshened up for you, boasting new flooring and fresh paint. Come and see this home, while you can
Zillow last checked: 8 hours ago
Listing updated: June 05, 2025 at 08:00am
Listed by:
Jerry McManus 856-373-3537,
Keller Williams Realty - Washington Township
Bought with:
Kaitlyn Timmons, 2184132
Keller Williams Realty - Cherry Hill
Source: Bright MLS,MLS#: NJCD2089820
Facts & features
Interior
Bedrooms & bathrooms
- Bedrooms: 3
- Bathrooms: 1
- Full bathrooms: 1
Bedroom 1
- Features: Flooring - Carpet
- Level: Upper
- Area: 224 Square Feet
- Dimensions: 16 x 14
Bedroom 2
- Features: Flooring - Carpet
- Level: Upper
- Area: 168 Square Feet
- Dimensions: 14 x 12
Bedroom 3
- Features: Flooring - Carpet
- Level: Upper
- Area: 156 Square Feet
- Dimensions: 13 x 12
Bathroom 1
- Features: Flooring - Vinyl
- Level: Upper
- Area: 96 Square Feet
- Dimensions: 12 x 8
Kitchen
- Features: Flooring - Vinyl
- Level: Main
- Area: 252 Square Feet
- Dimensions: 18 x 14
Laundry
- Features: Flooring - Vinyl
- Level: Upper
- Area: 24 Square Feet
- Dimensions: 6 x 4
Living room
- Features: Flooring - Laminated
- Level: Main
- Area: 240 Square Feet
- Dimensions: 20 x 12
Heating
- Baseboard, Electric
Cooling
- Window Unit(s), Electric
Appliances
- Included: Built-In Range, Electric Water Heater
- Laundry: Upper Level, Laundry Room
Features
- Bathroom - Tub Shower, Floor Plan - Traditional, Eat-in Kitchen, Kitchen - Table Space, Walk-In Closet(s), Other, Dry Wall
- Flooring: Carpet, Vinyl
- Doors: Six Panel
- Windows: Double Pane Windows, Vinyl Clad
- Has basement: No
- Has fireplace: No
Interior area
- Total structure area: 1,250
- Total interior livable area: 1,250 sqft
- Finished area above ground: 1,250
- Finished area below ground: 0
Property
Parking
- Total spaces: 2
- Parking features: Concrete, Driveway
- Uncovered spaces: 2
Accessibility
- Accessibility features: None
Features
- Levels: Two
- Stories: 2
- Exterior features: Other
- Pool features: None
- Fencing: Chain Link,Wood
Lot
- Size: 3,825 sqft
- Dimensions: 25.00 x 153.00
- Features: Backs to Trees, Middle Of Block
Details
- Additional structures: Above Grade, Below Grade
- Parcel number: 151700300021
- Zoning: RESIDENTIAL
- Special conditions: Standard
Construction
Type & style
- Home type: Townhouse
- Architectural style: Colonial
- Property subtype: Townhouse
Materials
- Vinyl Siding, Stick Built
- Foundation: Slab
- Roof: Asphalt,Shingle
Condition
- Average,Good,Very Good
- New construction: No
- Year built: 1979
Utilities & green energy
- Sewer: Public Sewer
- Water: Public
- Utilities for property: Underground Utilities
Community & neighborhood
Location
- Region: Sicklerville
- Subdivision: Brittany Woods
- Municipality: GLOUCESTER TWP
Other
Other facts
- Listing agreement: Exclusive Right To Sell
- Listing terms: Cash,Conventional,FHA,VA Loan
- Ownership: Fee Simple
- Road surface type: Black Top
Price history
| Date | Event | Price |
|---|---|---|
| 6/5/2025 | Sold | $200,000+8.1%$160/sqft |
Source: | ||
| 5/27/2025 | Pending sale | $185,000$148/sqft |
Source: | ||
| 5/9/2025 | Contingent | $185,000$148/sqft |
Source: | ||
| 4/14/2025 | Listed for sale | $185,000+153.4%$148/sqft |
Source: | ||
| 12/10/2004 | Sold | $73,000+23.9%$58/sqft |
Source: Public Record Report a problem | ||
Public tax history
| Year | Property taxes | Tax assessment |
|---|---|---|
| 2025 | $2,390 +1.8% | $57,200 |
| 2024 | $2,349 -1.1% | $57,200 |
| 2023 | $2,375 +0.6% | $57,200 |
Find assessor info on the county website
Neighborhood: 08081
Nearby schools
GreatSchools rating
- 3/10James W. Lilley Elementary SchoolGrades: K-5Distance: 0.5 mi
- 4/10Ann A Mullen Middle SchoolGrades: PK,6-8Distance: 0.6 mi
- 3/10Timber Creek High SchoolGrades: 9-12Distance: 0.6 mi
Schools provided by the listing agent
- High: Timbercreek
- District: Black Horse Pike Regional Schools
Source: Bright MLS. This data may not be complete. We recommend contacting the local school district to confirm school assignments for this home.
Get a cash offer in 3 minutes
Find out how much your home could sell for in as little as 3 minutes with a no-obligation cash offer.
Estimated market value$206,400
Get a cash offer in 3 minutes
Find out how much your home could sell for in as little as 3 minutes with a no-obligation cash offer.
Estimated market value
$206,400

