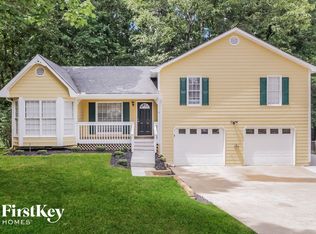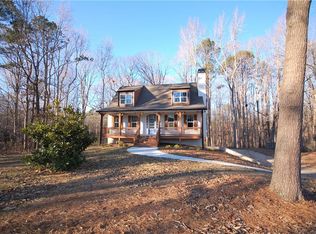Looking for a Cape Cod with all the modern updates? This one is outstanding! This move-in ready home is situated on a wooded lot in a small community in Dallas. The front porch welcomes your guests in style. Everything is freshly painted with wood floors throughout. The family room is spacious with a cozy fireplace and opens through an oversized arched entryway to the kitchen. The brand new kitchen has quartz countertops, stainless appliances, and all new cabinets. You wonât stop there because you will be spending all your time in this gorgeous sunroom! Floor-to-ceiling windows with modern window shade treatments make the most of the gorgeous wooded views. Stained shiplap walls and ceiling give the room an updated rustic vibe. Owner suite on the main has a large updated bathroom with an oversized shower has frameless glass enclosure and modern tile. Lots of storage available in the oversized vanity and the walk-in closet. Two additional bedrooms upstairs have dormer windows for lots of character. A fully updated bathroom with sleek countertops is also located on the second floor. Laundry facilities are located in the tidy, unfinished basement. The large drive-under garage has two parking spots and a separate entryway door. Easy nearby access to shopping, dining, golf courses, and medical facilities.
This property is off market, which means it's not currently listed for sale or rent on Zillow. This may be different from what's available on other websites or public sources.

