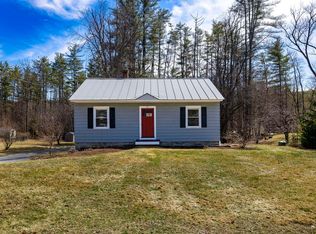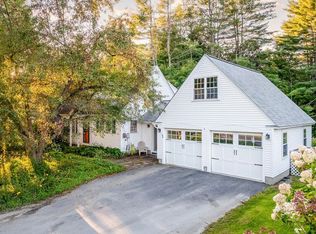Closed
Listed by:
Carter Bascom,
Four Seasons Sotheby's Int'l Realty 603-526-4050
Bought with: Martha E. Diebold/Hanover
$700,000
85 Greensboro Road, Hanover, NH 03755
3beds
1,683sqft
Ranch
Built in 1950
0.38 Acres Lot
$700,800 Zestimate®
$416/sqft
$3,667 Estimated rent
Home value
$700,800
$645,000 - $757,000
$3,667/mo
Zestimate® history
Loading...
Owner options
Explore your selling options
What's special
Located just minutes from Downtown Hanover, enjoy easy-to-maintain and energy-efficient living in this 3-bed, 2-bath, newly renovated, split-level home. The large, open-concept, kitchen features pressed linseed floating tile floor, butcher block countertops made with local NH walnut, soft close cabinetry with toe-kick drawers, a quartz farmhouse-style sink, and includes provisions for an under-counter dishwasher/garbage disposal hookup. Enjoy entertaining guests with a five-seat island, combined dining, and a bright living room with a vaulted ceiling. Two modern bathrooms have ceramic tile floors and shower/soaking-tub walls, luxury waterfall fixtures with thermostatic mixing valves, and handheld shower heads. 2 bedrooms on the 1st floor each have closet space and ample room. The lower level features a spacious primary bedroom plan with an ensuite bonus room layout/4th bedroom, full bathroom, and finished laundry room with countertop space and cabinets. The property has been landscaped with perennial garden beds and a level backyard that extends into a private wooded area with a fire pit & storage shed. Enjoy outdoor living with grilling on the back patio finished with long-lasting compost decking. The Mink Brook Community nature trails are accessible .2 miles from the house. 5 minutes to Dartmouth Health, downtown Hanover with shopping, restaurants, theater, Dartmouth College, and much more! Only 15 minutes to Lebanon Airport and West Lebanon shopping centers. Welcome home!
Zillow last checked: 8 hours ago
Listing updated: December 09, 2023 at 06:01am
Listed by:
Carter Bascom,
Four Seasons Sotheby's Int'l Realty 603-526-4050
Bought with:
Jane Darrach
Martha E. Diebold/Hanover
Source: PrimeMLS,MLS#: 4971994
Facts & features
Interior
Bedrooms & bathrooms
- Bedrooms: 3
- Bathrooms: 2
- Full bathrooms: 1
- 3/4 bathrooms: 1
Heating
- Propane, Hot Water
Cooling
- None
Appliances
- Included: Dryer, Refrigerator, Washer, Electric Water Heater, Induction Cooktop
- Laundry: In Basement
Features
- Ceiling Fan(s), Kitchen/Dining, Natural Light, Indoor Storage, Vaulted Ceiling(s)
- Flooring: Carpet, Hardwood, Tile, Cork
- Basement: Concrete Floor,Daylight,Full,Interior Stairs,Storage Space,Unfinished,Interior Entry
Interior area
- Total structure area: 1,683
- Total interior livable area: 1,683 sqft
- Finished area above ground: 1,072
- Finished area below ground: 611
Property
Parking
- Parking features: Gravel, Driveway, On Site
- Has uncovered spaces: Yes
Accessibility
- Accessibility features: 1st Floor 3/4 Bathroom, 1st Floor Bedroom, 1st Floor Hrd Surfce Flr, One-Level Home
Features
- Levels: One
- Stories: 1
- Patio & porch: Patio
- Exterior features: Deck, Garden
- Frontage length: Road frontage: 82
Lot
- Size: 0.38 Acres
- Features: Landscaped, Trail/Near Trail, Walking Trails, Near Country Club, Near Golf Course, Near Paths, Near Shopping, Near Skiing, Near Snowmobile Trails, Neighborhood, Near Public Transit, Near Hospital
Details
- Additional structures: Outbuilding
- Parcel number: HNOVM026B025L001
- Zoning description: SR-2
Construction
Type & style
- Home type: SingleFamily
- Architectural style: Ranch
- Property subtype: Ranch
Materials
- Wood Frame, Vinyl Siding
- Foundation: Concrete
- Roof: Standing Seam
Condition
- New construction: No
- Year built: 1950
Utilities & green energy
- Electric: 100 Amp Service
- Sewer: Public Sewer
- Utilities for property: Other
Community & neighborhood
Security
- Security features: Smoke Detector(s)
Location
- Region: Hanover
Other
Other facts
- Road surface type: Paved
Price history
| Date | Event | Price |
|---|---|---|
| 12/8/2023 | Sold | $700,000+3.7%$416/sqft |
Source: | ||
| 11/27/2023 | Contingent | $675,000$401/sqft |
Source: | ||
| 9/28/2023 | Listed for sale | $675,000+13.4%$401/sqft |
Source: | ||
| 2/23/2023 | Listing removed | -- |
Source: | ||
| 2/8/2023 | Listed for sale | $595,000-10.5%$354/sqft |
Source: | ||
Public tax history
| Year | Property taxes | Tax assessment |
|---|---|---|
| 2024 | $7,342 +5.3% | $381,000 +1.3% |
| 2023 | $6,975 +4.2% | $376,200 |
| 2022 | $6,693 +25.7% | $376,200 |
Find assessor info on the county website
Neighborhood: 03755
Nearby schools
GreatSchools rating
- 9/10Bernice A. Ray SchoolGrades: K-5Distance: 2.2 mi
- 8/10Frances C. Richmond SchoolGrades: 6-8Distance: 2.5 mi
- 9/10Hanover High SchoolGrades: 9-12Distance: 1.7 mi
Schools provided by the listing agent
- Elementary: Bernice A. Ray School
- Middle: Frances C. Richmond Middle Sch
- High: Hanover High School
- District: Hanover Sch District SAU #70
Source: PrimeMLS. This data may not be complete. We recommend contacting the local school district to confirm school assignments for this home.
Get pre-qualified for a loan
At Zillow Home Loans, we can pre-qualify you in as little as 5 minutes with no impact to your credit score.An equal housing lender. NMLS #10287.

