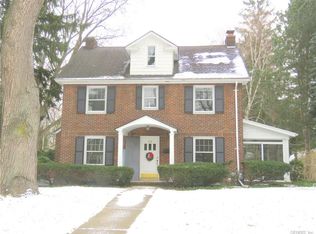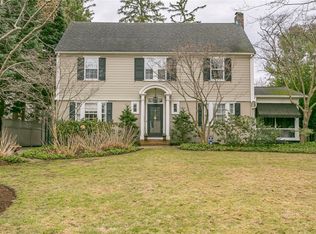Closed
$385,500
85 Greenfield Ln, Rochester, NY 14610
2beds
2,230sqft
Single Family Residence
Built in 1925
9,583.2 Square Feet Lot
$437,500 Zestimate®
$173/sqft
$2,696 Estimated rent
Maximize your home sale
Get more eyes on your listing so you can sell faster and for more.
Home value
$437,500
$403,000 - $481,000
$2,696/mo
Zestimate® history
Loading...
Owner options
Explore your selling options
What's special
An enchanting and inspired example of French Provincial style situated just off East Avenue at the end of Lovely Greenfield Lane in Brighton.* Cherished by the same family since 1925, this property is a *JEWEL* *Renovated, Updated and Maintained to Perfection!* Utterly and completely "Move-in-Ready!" This home's Brick exterior, copper accents, "wheel window" and stately elevated fenced entry are exemplary of elegant homes of the past. The Gourmet White Kitchen has Granite countertops, Stainless appliances, Skylight, designer porcelain tile, and is open to a lovely Sitting Room with sliding glass doors to the Bluestone Patio and manicured parklike Backyard. Elegant Formal Dining Room with arched Built-In china cabinet, Living Room with expansive Bay Window and Gas Fireplace. Primary En Suite Bedroom with renovated Full Bath with Skylight, and a spacious 2nd Bedroom and 2nd renovated Full Bath complete the second floor. The lovely yard is rich with a variety of manicured perennial beds. Stroll the sidewalk to East Avenue as you are surrounded by historic homes and neighborhoods.*A Truly Rare Offering* Delayed Negotiations 10/3 10AM
Zillow last checked: 8 hours ago
Listing updated: November 18, 2023 at 08:33am
Listed by:
Alice S. Clark 585-586-6622,
Mitchell Pierson, Jr., Inc.
Bought with:
Paul J. Manuse, 10401308111
RE/MAX Realty Group
Source: NYSAMLSs,MLS#: R1491558 Originating MLS: Rochester
Originating MLS: Rochester
Facts & features
Interior
Bedrooms & bathrooms
- Bedrooms: 2
- Bathrooms: 3
- Full bathrooms: 2
- 1/2 bathrooms: 1
- Main level bathrooms: 1
Heating
- Gas, Zoned, Forced Air
Cooling
- Zoned, Central Air
Appliances
- Included: Double Oven, Dryer, Dishwasher, Electric Cooktop, Disposal, Gas Water Heater, Microwave, Refrigerator, See Remarks, Washer
- Laundry: Main Level
Features
- Separate/Formal Dining Room, Entrance Foyer, Separate/Formal Living Room, Granite Counters, Kitchen Island, Kitchen/Family Room Combo, Other, See Remarks, Sliding Glass Door(s), Skylights, Window Treatments, Bath in Primary Bedroom, Programmable Thermostat
- Flooring: Carpet, Ceramic Tile, Tile, Varies
- Doors: Sliding Doors
- Windows: Drapes, Skylight(s), Thermal Windows
- Basement: Full
- Number of fireplaces: 1
Interior area
- Total structure area: 2,230
- Total interior livable area: 2,230 sqft
Property
Parking
- Total spaces: 2
- Parking features: Attached, Electricity, Garage, Water Available, Driveway, Garage Door Opener
- Attached garage spaces: 2
Features
- Levels: Two
- Stories: 2
- Patio & porch: Patio
- Exterior features: Blacktop Driveway, Sprinkler/Irrigation, Patio, Private Yard, See Remarks
- Fencing: Pet Fence
Lot
- Size: 9,583 sqft
- Dimensions: 65 x 150
- Features: Near Public Transit, Rectangular, Rectangular Lot, Residential Lot
Details
- Parcel number: 2620001222000003022000
- Special conditions: Standard
Construction
Type & style
- Home type: SingleFamily
- Architectural style: Colonial,Two Story
- Property subtype: Single Family Residence
Materials
- Brick, Copper Plumbing
- Foundation: Block, Stone
- Roof: Asphalt,Flat
Condition
- Resale
- Year built: 1925
Utilities & green energy
- Electric: Circuit Breakers
- Sewer: Connected
- Water: Connected, Public
- Utilities for property: Cable Available, High Speed Internet Available, Sewer Connected, Water Connected
Community & neighborhood
Location
- Region: Rochester
- Subdivision: Macomber & Durand
Other
Other facts
- Listing terms: Cash,Conventional
Price history
| Date | Event | Price |
|---|---|---|
| 11/17/2023 | Sold | $385,500+10.2%$173/sqft |
Source: | ||
| 10/4/2023 | Pending sale | $349,900$157/sqft |
Source: | ||
| 9/28/2023 | Listed for sale | $349,900$157/sqft |
Source: | ||
Public tax history
| Year | Property taxes | Tax assessment |
|---|---|---|
| 2024 | -- | $220,200 |
| 2023 | -- | $220,200 |
| 2022 | -- | $220,200 |
Find assessor info on the county website
Neighborhood: 14610
Nearby schools
GreatSchools rating
- 8/10Indian Landing Elementary SchoolGrades: K-5Distance: 0.6 mi
- 7/10Bay Trail Middle SchoolGrades: 6-8Distance: 2.9 mi
- 8/10Penfield Senior High SchoolGrades: 9-12Distance: 3.2 mi
Schools provided by the listing agent
- District: Penfield
Source: NYSAMLSs. This data may not be complete. We recommend contacting the local school district to confirm school assignments for this home.

