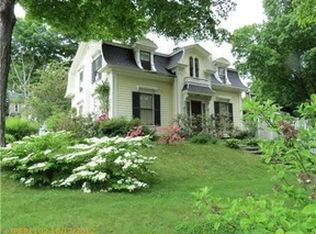Closed
$345,000
85 Green Street, Augusta, ME 04330
3beds
1,778sqft
Single Family Residence
Built in 1832
0.25 Acres Lot
$371,100 Zestimate®
$194/sqft
$2,375 Estimated rent
Home value
$371,100
$282,000 - $486,000
$2,375/mo
Zestimate® history
Loading...
Owner options
Explore your selling options
What's special
Gorgeous Renovated Saltbox Cape. This home offers a unique blend of charm & modern amenities. Designed by professionals in the restaurant & pastry industries, the kitchen is a dream for any level of cooks, featuring high-end appliances & thoughtful layouts that enhance functionality. Inside, the home retains its historic character while boasting modern updates for energy efficiency. The 1st floor features a chef's kitchen which flows seamlessly into a large dining room. The cozy wine sitting room adds a touch of sophistication, ideal for unwinding w a glass of your favorite vintage. The spacious living room, complete w a woodstove insert set in an antique fireplace, offers a warm & inviting atmosphere. A well-appointed pantry, laundry/mudroom for organization, & a half bath. This layout not only maximizes functionality but also enhances the overall charm of the home, making it perfect for both everyday living & entertaining. The 2nd floor is highlighted by a spacious primary bedroom complete w walk-in closet & additional built-ins for optimal storage. A heat pump ensures year-round comfort. You'll find two more cozy bedrooms, each w its own closet. A charming library nook, also featuring built-ins, provides an ideal spot for reading or working from home. The full bathroom is conveniently located to all bedrooms, making this floor a perfect blend of comfort & practicality. The extensive outdoor space includes over 250 sq ft of raised & terraced garden beds, perfect for organic growing. The trellises promote crop rotation, ensuring healthy soil & bountiful harvests. The added allure of perennial beds, this homestead is a true gardener's paradise. Set on a large corner lot, there's potential for further development, such as a shed or garage, w a second electric box already installed for convenience. This home offers the perfect balance of style, functionality, & opportunity for its next owner. Conveniently located to the highway, hospitals, state offices & shopping.
Zillow last checked: 8 hours ago
Listing updated: April 16, 2025 at 08:14am
Listed by:
Better Homes & Gardens Real Estate/The Masiello Group KarenRamsay@masiello.com
Bought with:
Portside Real Estate Group
Source: Maine Listings,MLS#: 1608581
Facts & features
Interior
Bedrooms & bathrooms
- Bedrooms: 3
- Bathrooms: 2
- Full bathrooms: 1
- 1/2 bathrooms: 1
Primary bedroom
- Features: Built-in Features, Closet, Walk-In Closet(s)
- Level: Second
Bedroom 2
- Features: Closet
- Level: Second
Bedroom 3
- Features: Closet
- Level: Second
Den
- Level: First
Dining room
- Features: Dining Area
- Level: First
Kitchen
- Features: Kitchen Island, Pantry
- Level: First
Laundry
- Features: Built-in Features
- Level: First
Library
- Features: Built-in Features
- Level: Second
Living room
- Features: Heat Stove
- Level: First
Mud room
- Level: First
Heating
- Heat Pump, Stove
Cooling
- Heat Pump
Appliances
- Included: Dishwasher, Dryer, Gas Range, Refrigerator, Washer, ENERGY STAR Qualified Appliances, Tankless Water Heater
- Laundry: Built-Ins
Features
- Bathtub, Pantry, Shower, Storage, Walk-In Closet(s)
- Flooring: Wood
- Windows: Double Pane Windows
- Basement: Interior Entry,Daylight,Full
- Number of fireplaces: 4
Interior area
- Total structure area: 1,778
- Total interior livable area: 1,778 sqft
- Finished area above ground: 1,778
- Finished area below ground: 0
Property
Parking
- Parking features: Paved, 1 - 4 Spaces
Features
- Patio & porch: Patio, Porch
Lot
- Size: 0.25 Acres
- Features: City Lot, Near Shopping, Near Turnpike/Interstate, Neighborhood, Corner Lot, Level, Open Lot, Rolling Slope, Sidewalks, Landscaped
Details
- Parcel number: AUGUM00027B00311L00000
- Zoning: RB2
Construction
Type & style
- Home type: SingleFamily
- Architectural style: Cape Cod,Saltbox
- Property subtype: Single Family Residence
Materials
- Wood Frame, Other
- Foundation: Block, Stone
- Roof: Shingle
Condition
- Year built: 1832
Utilities & green energy
- Electric: Circuit Breakers
- Sewer: Public Sewer
- Water: Public
Green energy
- Energy efficient items: Ceiling Fans, Water Heater, Insulated Foundation, LED Light Fixtures, Thermostat, Smart Electric Meter
Community & neighborhood
Location
- Region: Augusta
Other
Other facts
- Road surface type: Paved
Price history
| Date | Event | Price |
|---|---|---|
| 11/27/2024 | Sold | $345,000+15%$194/sqft |
Source: | ||
| 11/9/2024 | Pending sale | $299,900$169/sqft |
Source: | ||
| 11/5/2024 | Listed for sale | $299,900+78.5%$169/sqft |
Source: | ||
| 1/30/2023 | Sold | $168,000-25.3%$94/sqft |
Source: | ||
| 1/10/2023 | Pending sale | $225,000$127/sqft |
Source: | ||
Public tax history
| Year | Property taxes | Tax assessment |
|---|---|---|
| 2024 | $3,437 +16% | $144,400 +11.9% |
| 2023 | $2,964 +8.3% | $129,100 +3.4% |
| 2022 | $2,736 +4.7% | $124,800 |
Find assessor info on the county website
Neighborhood: 04330
Nearby schools
GreatSchools rating
- 5/10Lincoln SchoolGrades: K-6Distance: 0.1 mi
- 3/10Cony Middle SchoolGrades: 7-8Distance: 1.8 mi
- 4/10Cony Middle and High SchoolGrades: 9-12Distance: 1.8 mi

Get pre-qualified for a loan
At Zillow Home Loans, we can pre-qualify you in as little as 5 minutes with no impact to your credit score.An equal housing lender. NMLS #10287.
