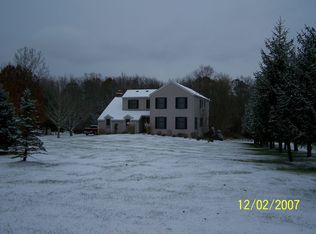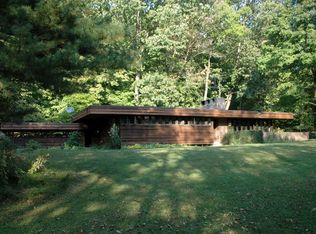Horse enthusiasts, Contractors, home business potential, Car collectors- 10 acres with 120X60 Pole Barn with water and electric, gorgeous property, fenced horse/Alpaca pastures, brick front Ranch homewith a rear great room, with all season views, adjoining tiered deck leads to Cabana/bar area for outdoor entertaining, pond with a walkover, 50X8 fenced Dog run, the pole barn is big enough for RV's or boats/cars. The property runs back to 1500' of Stocked Stream , sit and fish/picnic on your own Oasis ! The house has an EIK w/open floor plan into the dining room, two updated full baths, possible expansion of the second floor room. 10 box stalls w/tack room. Too much to list here, and too many possible uses, this is a must see, to totally comprehend ! Property is sold 'as is', the buyer is responsible for any/al
This property is off market, which means it's not currently listed for sale or rent on Zillow. This may be different from what's available on other websites or public sources.

