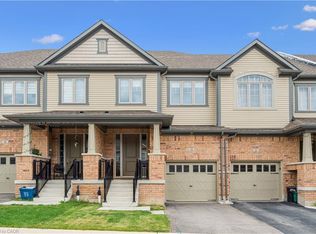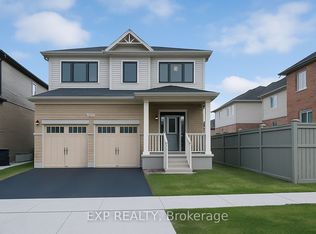Sold for $860,000 on 03/28/25
C$860,000
85 Grassbourne Ave, Kitchener, ON N2R 0S5
4beds
2,095sqft
Row/Townhouse, Residential
Built in 2023
2,716.09 Square Feet Lot
$-- Zestimate®
C$411/sqft
$-- Estimated rent
Home value
Not available
Estimated sales range
Not available
Not available
Loading...
Owner options
Explore your selling options
What's special
Stunning end unit townhouse constructed in Sept 2023 includes 2733 sq ft finished with walk-out basement, featuring 4 spacious bedrooms and 3.0 full bathrooms on the upper floor, perfect for a growing family with total 4.5 baths in the house. Master bedroom with cathedral celling. Laundry room on upper floor. The main floor impresses with its soaring high ceilings, filling the space with natural light and creating an open, airy atmosphere. Beautiful hardwood stairs add a touch of elegance, while the kitchen boasts quartz countertops with a stylish backsplash, a large breakfast bar, and a huge island perfect for entertaining. Relax in the family room with a cozy electric fireplace. Enjoy a fully finished walkout basement with a recreation room and a full bathroom. The walkout design provides easy access to the backyard and enhances the lower level with abundant light. Lots of upgrades include premium kitchen cabinets, pot lights,CENTRAL VAC ROUGH-IN, and multiple TV outlets. Thoughtfully designed for comfort and modern living, this home is located close to a coming soon multiplex, schools, parks, and other amenities. Don’t miss out—schedule your private tour today!
Zillow last checked: 8 hours ago
Listing updated: August 20, 2025 at 12:16pm
Listed by:
Gurpal Sadiora, Salesperson,
HOMELIFE MIRACLE REALTY MISSISSAUGA
Source: ITSO,MLS®#: 40687771Originating MLS®#: Cornerstone Association of REALTORS®
Facts & features
Interior
Bedrooms & bathrooms
- Bedrooms: 4
- Bathrooms: 5
- Full bathrooms: 4
- 1/2 bathrooms: 1
- Main level bathrooms: 1
Other
- Features: 5+ Piece, Carpet, Cathedral Ceiling(s), Ensuite, Walk-in Closet
- Level: Second
Bedroom
- Features: 4-Piece, Carpet, Ensuite, Walk-in Closet
- Level: Second
Bedroom
- Level: Second
Bedroom
- Level: Second
Bathroom
- Features: 2-Piece
- Level: Main
Bathroom
- Features: 4-Piece, Ensuite, Walk-in Closet
- Level: Second
Bathroom
- Features: 4-Piece
- Level: Second
Bathroom
- Features: 3-Piece
- Level: Basement
Other
- Features: 5+ Piece, Tile Floors, Walk-in bath
- Level: Second
Other
- Features: Tile Floors
- Level: Main
Laundry
- Features: Carpet Free, Finished, Separate Room, Tile Floors
- Level: Second
Living room
- Features: Fireplace, Hardwood Floor, Sliding Doors
- Level: Main
Recreation room
- Level: Basement
Heating
- Forced Air
Cooling
- Central Air
Appliances
- Included: Water Heater, Dishwasher, Dryer, Range Hood, Refrigerator, Stove, Washer
- Laundry: Laundry Room, Upper Level
Features
- Auto Garage Door Remote(s), Central Vacuum Roughed-in, In-law Capability, Water Meter
- Windows: Window Coverings
- Basement: Walk-Out Access,Full,Finished,Sump Pump
- Number of fireplaces: 1
- Fireplace features: Electric
Interior area
- Total structure area: 2,733
- Total interior livable area: 2,095 sqft
- Finished area above ground: 2,095
- Finished area below ground: 638
Property
Parking
- Total spaces: 2
- Parking features: Attached Garage, Garage Door Opener, Asphalt, Built-In, Private Drive Single Wide
- Attached garage spaces: 1
- Uncovered spaces: 1
Features
- Frontage type: West
- Frontage length: 25.87
Lot
- Size: 2,716 sqft
- Dimensions: 104.99 x 25.87
- Features: Urban, Irregular Lot, Highway Access, Open Spaces, Park, Place of Worship, Quiet Area, Rec./Community Centre, School Bus Route, Schools, Shopping Nearby
Details
- Parcel number: 227223633
- Zoning: Res-5 73 2R(M)
Construction
Type & style
- Home type: Townhouse
- Architectural style: Two Story
- Property subtype: Row/Townhouse, Residential
- Attached to another structure: Yes
Materials
- Brick Veneer, Vinyl Siding
- Foundation: Poured Concrete
- Roof: Asphalt Shing
Condition
- 0-5 Years,New Construction
- New construction: Yes
- Year built: 2023
Utilities & green energy
- Sewer: Sewer (Municipal)
- Water: Municipal-Metered
- Utilities for property: Electricity Connected, Fibre Optics, Natural Gas Connected, Recycling Pickup
Community & neighborhood
Security
- Security features: Carbon Monoxide Detector, Smoke Detector
Location
- Region: Kitchener
Price history
| Date | Event | Price |
|---|---|---|
| 3/28/2025 | Sold | C$860,000C$411/sqft |
Source: ITSO #40687771 | ||
Public tax history
Tax history is unavailable.
Neighborhood: Huron South
Nearby schools
GreatSchools rating
No schools nearby
We couldn't find any schools near this home.

