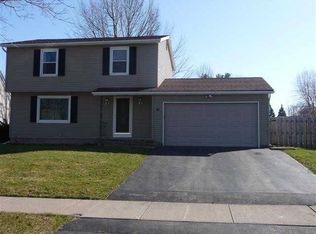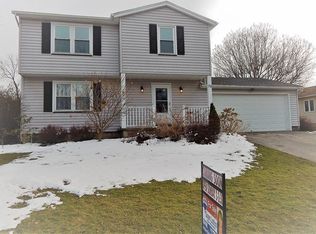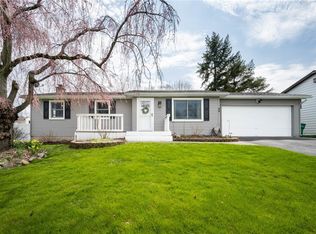Closed
$240,000
85 Grandview Ln, Rochester, NY 14612
3beds
1,545sqft
Single Family Residence
Built in 1977
8,276.4 Square Feet Lot
$246,700 Zestimate®
$155/sqft
$2,237 Estimated rent
Maximize your home sale
Get more eyes on your listing so you can sell faster and for more.
Home value
$246,700
$229,000 - $266,000
$2,237/mo
Zestimate® history
Loading...
Owner options
Explore your selling options
What's special
WELCOME HOME! Move-In Ready 3BR Home with Updates galore. This charming 3-bedroom, 1.5-bath home is freshly updated with new carpet (2025), newer laminate flooring, and a modern kitchen featuring plenty of cupboards and counter space, new appliances—perfect for cooking and baking! The bright, open layout includes a spacious dining area for entertaining. Additional bonus room perfect for work-from-home needs or just having some quiet time! Updated bathrooms add to this home's appeal.
Step outside to a park-like backyard with a sliding glass door, partially fenced yard, and a back deck—ideal for relaxing. Additional perks include a 2025 roof, 2023 CA compressor, 2024 furnace, some newer windows, vinyl siding, and an attached garage. Plus, enjoy the front deck for added curb appeal! Full basement is a blank slate and ready to finish. DON'T MISS THIS TURN KEY HOME WITH FLEXIBLE LIVING SPACE! Offers due at 10:00am on 6/3.
Zillow last checked: 8 hours ago
Listing updated: August 29, 2025 at 03:38pm
Listed by:
Christine J. Sanna 585-368-7142,
Howard Hanna
Bought with:
Luke May, 10401388397
Howard Hanna
Source: NYSAMLSs,MLS#: R1610104 Originating MLS: Rochester
Originating MLS: Rochester
Facts & features
Interior
Bedrooms & bathrooms
- Bedrooms: 3
- Bathrooms: 2
- Full bathrooms: 1
- 1/2 bathrooms: 1
- Main level bathrooms: 1
- Main level bedrooms: 1
Heating
- Gas, Forced Air
Cooling
- Central Air
Appliances
- Included: Dryer, Dishwasher, Electric Oven, Electric Range, Gas Water Heater, Refrigerator, Washer
Features
- Attic, Ceiling Fan(s), Separate/Formal Dining Room, Separate/Formal Living Room, Sliding Glass Door(s), Bedroom on Main Level, Programmable Thermostat
- Flooring: Carpet, Laminate, Luxury Vinyl, Varies
- Doors: Sliding Doors
- Windows: Storm Window(s), Thermal Windows, Wood Frames
- Basement: Full
- Has fireplace: No
Interior area
- Total structure area: 1,545
- Total interior livable area: 1,545 sqft
Property
Parking
- Total spaces: 1
- Parking features: Attached, Electricity, Garage, Driveway, Garage Door Opener
- Attached garage spaces: 1
Features
- Patio & porch: Deck
- Exterior features: Blacktop Driveway, Deck, Fence
- Fencing: Partial
Lot
- Size: 8,276 sqft
- Dimensions: 70 x 120
- Features: Rectangular, Rectangular Lot, Residential Lot
Details
- Additional structures: Shed(s), Storage
- Parcel number: 2628000261400003045000
- Special conditions: Standard
Construction
Type & style
- Home type: SingleFamily
- Architectural style: Cape Cod
- Property subtype: Single Family Residence
Materials
- Vinyl Siding, Copper Plumbing
- Foundation: Block
- Roof: Asphalt
Condition
- Resale
- Year built: 1977
Utilities & green energy
- Electric: Circuit Breakers
- Sewer: Connected
- Water: Connected, Public
- Utilities for property: Cable Available, High Speed Internet Available, Sewer Connected, Water Connected
Community & neighborhood
Location
- Region: Rochester
- Subdivision: Grand View Estates Sec 01
Other
Other facts
- Listing terms: Cash,Conventional,FHA
Price history
| Date | Event | Price |
|---|---|---|
| 7/18/2025 | Sold | $240,000+37.2%$155/sqft |
Source: | ||
| 6/4/2025 | Pending sale | $174,900$113/sqft |
Source: | ||
| 5/28/2025 | Listed for sale | $174,900+39.9%$113/sqft |
Source: | ||
| 8/25/2017 | Sold | $125,000+0.1%$81/sqft |
Source: | ||
| 7/26/2017 | Pending sale | $124,900$81/sqft |
Source: Howard Hanna - Greece #R1062259 Report a problem | ||
Public tax history
| Year | Property taxes | Tax assessment |
|---|---|---|
| 2024 | -- | $135,900 |
| 2023 | -- | $135,900 +8.7% |
| 2022 | -- | $125,000 |
Find assessor info on the county website
Neighborhood: 14612
Nearby schools
GreatSchools rating
- 6/10Northwood Elementary SchoolGrades: K-6Distance: 2.9 mi
- 4/10Merton Williams Middle SchoolGrades: 7-8Distance: 5.4 mi
- 6/10Hilton High SchoolGrades: 9-12Distance: 4.3 mi
Schools provided by the listing agent
- District: Hilton
Source: NYSAMLSs. This data may not be complete. We recommend contacting the local school district to confirm school assignments for this home.


