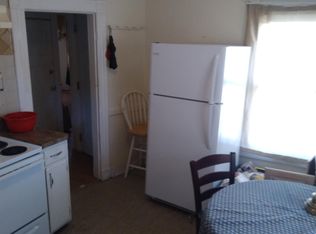Sold for $274,000 on 05/07/25
$274,000
85 Grand Street, Middletown, CT 06457
3beds
1,177sqft
Single Family Residence
Built in 1900
3,920.4 Square Feet Lot
$279,500 Zestimate®
$233/sqft
$1,922 Estimated rent
Home value
$279,500
$254,000 - $307,000
$1,922/mo
Zestimate® history
Loading...
Owner options
Explore your selling options
What's special
Welcome to 85 Grand Street, a charming colonial home nestled in the heart of Middletown. This residence seamlessly blends historic character with modern comforts, offering an inviting space for all. Upon entering, you're greeted by a spacious eat-in kitchen or use the front door to enter through the sun room. The kitchen, abundant in cabinetry and counter space-ideal for the home chef. The dining area, filled with natural light, serves as a versatile space perfect for entertaining, setting up a home office, or creating a play area-the possibilities are endless. Flowing from the dining room is a cozy living room, providing a warm and inviting atmosphere to relax and unwind after a long day. This room hugs you!! The second floor boasts three generously sized bedrooms, including an oversized primary bedroom, and an updated bathroom. Throughout the home, beautifully refinished floors add a touch of elegance and continuity to the living spaces. A newly installed gas boiler and solar panels help you maximize efficient energy use while cutting costs. Outside, the property features off-street parking and a fenced-in backyard complete with a deck and fruit trees, making it an ideal spot for hosting gatherings or enjoying quiet moments outdoors. Its prime location allows for a leisurely stroll to Middletown's vibrant downtown, where an array of restaurants, shopping, Wesleyan University and community events await. Experience the perfect blend of comfort, convenience, and community.
Zillow last checked: 8 hours ago
Listing updated: May 12, 2025 at 08:14pm
Listed by:
Sacha Armstrong 860-538-7778,
William Pitt Sotheby's Int'l 860-777-1800
Bought with:
Jennifer M. Danis, RES.0825548
Berkshire Hathaway NE Prop.
Source: Smart MLS,MLS#: 24077673
Facts & features
Interior
Bedrooms & bathrooms
- Bedrooms: 3
- Bathrooms: 1
- Full bathrooms: 1
Primary bedroom
- Level: Upper
Bedroom
- Level: Upper
Bedroom
- Level: Upper
Dining room
- Level: Main
Kitchen
- Level: Main
Living room
- Level: Main
Sun room
- Level: Main
Heating
- Hot Water, Natural Gas
Cooling
- Wall Unit(s)
Appliances
- Included: Oven/Range, Oven, Refrigerator, Washer, Dryer, Gas Water Heater, Tankless Water Heater
Features
- Windows: Thermopane Windows
- Basement: Full
- Attic: Access Via Hatch
- Has fireplace: No
Interior area
- Total structure area: 1,177
- Total interior livable area: 1,177 sqft
- Finished area above ground: 1,177
Property
Parking
- Parking features: None
Lot
- Size: 3,920 sqft
- Features: Level
Details
- Parcel number: 1007538
- Zoning: RPZ
Construction
Type & style
- Home type: SingleFamily
- Architectural style: Colonial
- Property subtype: Single Family Residence
Materials
- Vinyl Siding
- Foundation: Concrete Perimeter
- Roof: Asphalt
Condition
- New construction: No
- Year built: 1900
Utilities & green energy
- Sewer: Public Sewer
- Water: Public
Green energy
- Energy efficient items: Windows
- Energy generation: Solar
Community & neighborhood
Location
- Region: Middletown
Price history
| Date | Event | Price |
|---|---|---|
| 5/7/2025 | Sold | $274,000-1.4%$233/sqft |
Source: | ||
| 4/28/2025 | Pending sale | $278,000$236/sqft |
Source: | ||
| 3/6/2025 | Listed for sale | $278,000+152.7%$236/sqft |
Source: | ||
| 12/21/2018 | Sold | $110,000-16.3%$93/sqft |
Source: | ||
| 5/22/2014 | Sold | $131,500+73.3%$112/sqft |
Source: | ||
Public tax history
| Year | Property taxes | Tax assessment |
|---|---|---|
| 2025 | $4,419 +5.7% | $113,590 |
| 2024 | $4,180 +4.8% | $113,590 |
| 2023 | $3,987 +30.6% | $113,590 +63.7% |
Find assessor info on the county website
Neighborhood: 06457
Nearby schools
GreatSchools rating
- 5/10Macdonough SchoolGrades: K-5Distance: 0.2 mi
- NAKeigwin Middle SchoolGrades: 6Distance: 1.6 mi
- 4/10Middletown High SchoolGrades: 9-12Distance: 1.5 mi
Schools provided by the listing agent
- High: Middletown
Source: Smart MLS. This data may not be complete. We recommend contacting the local school district to confirm school assignments for this home.

Get pre-qualified for a loan
At Zillow Home Loans, we can pre-qualify you in as little as 5 minutes with no impact to your credit score.An equal housing lender. NMLS #10287.
Sell for more on Zillow
Get a free Zillow Showcase℠ listing and you could sell for .
$279,500
2% more+ $5,590
With Zillow Showcase(estimated)
$285,090