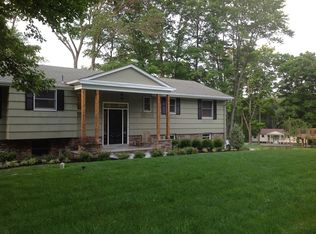IMPRESSIVE CUSTOM CONTEMPORARY HOME IN DESIRABLE TALL TIMBERS. THIS LOVELY HOME RESTS ON A LUSH LEVEL GREEN USEFUL .46 ACRE PROPERTY, HAS INVITING CURB APPEAL , AND IS LOCATED IN LOWER WEST MILFORD. THE STUNNING OPEN SPACIOUS FLOOR PLAN WITH SOARING BEAMED CEILINGS, WALLS OF GLASS AND GLEAMING HARDWOOD FLOORING IS AT ITS BEST! THE QUALITY UPGRADES INCLUDE: A KITCHEN WITH UPSCALE CABINETRY, QUARTZ COUNTERTOPS, CERAMIC TILE BACKSPLASH AND FLOORING, BREAKFAST BAR AND STAINLESS APPLIANCES. THREE OUTSTANDING CERAMIC TILE BATHROOMS. AN EXCEPTIONAL FAMILY ROOM WITH STACKED STONE FIREPLACE, RECESSED LIGHTING, PLUSH CARPET AND SLATE FLOORING. PAVER PATIO, LARGE WRAP AROUND DECK, CENTRAL AIR CONDITIONING, PELLA WINDOWS & DOORS AND SECURITY SYSTEM. HAS NATURAL GAS, BASEBOARD HOT WATER HEAT, TWO CAR GARAGE.
This property is off market, which means it's not currently listed for sale or rent on Zillow. This may be different from what's available on other websites or public sources.
