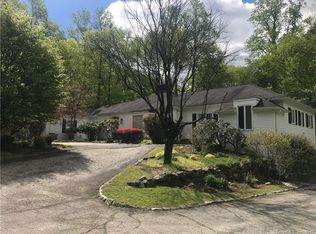Sold for $1,425,000
$1,425,000
85 Golf Lane, Ridgefield, CT 06877
3beds
4,112sqft
Single Family Residence
Built in 1988
2 Acres Lot
$1,654,700 Zestimate®
$347/sqft
$7,880 Estimated rent
Home value
$1,654,700
$1.54M - $1.79M
$7,880/mo
Zestimate® history
Loading...
Owner options
Explore your selling options
What's special
Welcome to one floor living at it's finest in historic and charming Ridgefield! A long driveway provides a tranquil setting for this 1988 ranch situated on 2 acres-in the SW estate area of town -- just a short distance to shops and restaurants -- very rare! The attention to detail and meticulous care that has gone in to this beautiful home is immediately appreciated and noticed. 3 fireplaces, renovated kitchen, light-filled sun room, den, 3 en suite bedrooms, 3 car garage and more make this home so special and unique!
Zillow last checked: 8 hours ago
Listing updated: July 09, 2024 at 08:18pm
Listed by:
Joanne Ecclesine 781-910-3477,
William Pitt Sotheby's Int'l 203-966-2633
Bought with:
Hannelore Kaplan, RES.0771569
William Raveis Real Estate
Source: Smart MLS,MLS#: 170568517
Facts & features
Interior
Bedrooms & bathrooms
- Bedrooms: 3
- Bathrooms: 5
- Full bathrooms: 3
- 1/2 bathrooms: 2
Primary bedroom
- Features: Built-in Features, Fireplace, Sliders, Walk-In Closet(s)
- Level: Main
- Area: 320 Square Feet
- Dimensions: 16 x 20
Bedroom
- Features: Full Bath
- Level: Main
- Area: 208 Square Feet
- Dimensions: 16 x 13
Bedroom
- Features: Full Bath
- Level: Main
- Area: 210 Square Feet
- Dimensions: 15 x 14
Den
- Features: Fireplace
- Level: Main
- Area: 272 Square Feet
- Dimensions: 17 x 16
Dining room
- Features: Vaulted Ceiling(s)
- Level: Main
- Area: 195 Square Feet
- Dimensions: 13 x 15
Kitchen
- Features: Granite Counters
- Level: Main
- Area: 260 Square Feet
- Dimensions: 13 x 20
Living room
- Features: Fireplace, Palladian Window(s), Vaulted Ceiling(s)
- Level: Main
- Area: 432 Square Feet
- Dimensions: 24 x 18
Other
- Features: Wall/Wall Carpet
- Level: Lower
- Area: 510 Square Feet
- Dimensions: 30 x 17
Other
- Features: Laundry Hookup
- Level: Main
- Area: 80 Square Feet
- Dimensions: 10 x 8
Sun room
- Features: French Doors, Vaulted Ceiling(s)
- Level: Main
- Area: 361 Square Feet
- Dimensions: 19 x 19
Heating
- Forced Air, Oil
Cooling
- Central Air
Appliances
- Included: Gas Cooktop, Oven, Subzero, Dishwasher, Washer, Dryer, Water Heater
Features
- Doors: French Doors
- Basement: Partially Finished,Concrete,Garage Access
- Attic: Pull Down Stairs
- Number of fireplaces: 3
Interior area
- Total structure area: 4,112
- Total interior livable area: 4,112 sqft
- Finished area above ground: 3,602
- Finished area below ground: 510
Property
Parking
- Total spaces: 3
- Parking features: Attached, Shared Driveway, Paved, Asphalt
- Attached garage spaces: 3
- Has uncovered spaces: Yes
Features
- Patio & porch: Terrace
- Exterior features: Awning(s), Stone Wall
Lot
- Size: 2 Acres
- Features: Level, Wooded
Details
- Parcel number: 276463
- Zoning: RAA
Construction
Type & style
- Home type: SingleFamily
- Architectural style: Ranch
- Property subtype: Single Family Residence
Materials
- Vertical Siding, Wood Siding
- Foundation: Concrete Perimeter
- Roof: Asphalt
Condition
- New construction: No
- Year built: 1988
Utilities & green energy
- Sewer: Septic Tank
- Water: Well
Community & neighborhood
Security
- Security features: Security System
Location
- Region: Ridgefield
- Subdivision: South Ridgefield
Price history
| Date | Event | Price |
|---|---|---|
| 6/23/2023 | Sold | $1,425,000+7.5%$347/sqft |
Source: | ||
| 5/26/2023 | Contingent | $1,325,000$322/sqft |
Source: | ||
| 5/18/2023 | Listed for sale | $1,325,000+29.3%$322/sqft |
Source: | ||
| 1/14/2005 | Sold | $1,025,000+121.6%$249/sqft |
Source: | ||
| 2/1/1991 | Sold | $462,500$112/sqft |
Source: Public Record Report a problem | ||
Public tax history
| Year | Property taxes | Tax assessment |
|---|---|---|
| 2025 | $19,677 +3.9% | $718,410 |
| 2024 | $18,930 +2.1% | $718,410 |
| 2023 | $18,542 -4.8% | $718,410 +4.9% |
Find assessor info on the county website
Neighborhood: 06877
Nearby schools
GreatSchools rating
- 9/10Veterans Park Elementary SchoolGrades: K-5Distance: 1.1 mi
- 9/10East Ridge Middle SchoolGrades: 6-8Distance: 1.3 mi
- 10/10Ridgefield High SchoolGrades: 9-12Distance: 4.1 mi
Schools provided by the listing agent
- Elementary: Veterans Park
- Middle: East Ridge
- High: Ridgefield
Source: Smart MLS. This data may not be complete. We recommend contacting the local school district to confirm school assignments for this home.
Get pre-qualified for a loan
At Zillow Home Loans, we can pre-qualify you in as little as 5 minutes with no impact to your credit score.An equal housing lender. NMLS #10287.
Sell for more on Zillow
Get a Zillow Showcase℠ listing at no additional cost and you could sell for .
$1,654,700
2% more+$33,094
With Zillow Showcase(estimated)$1,687,794
