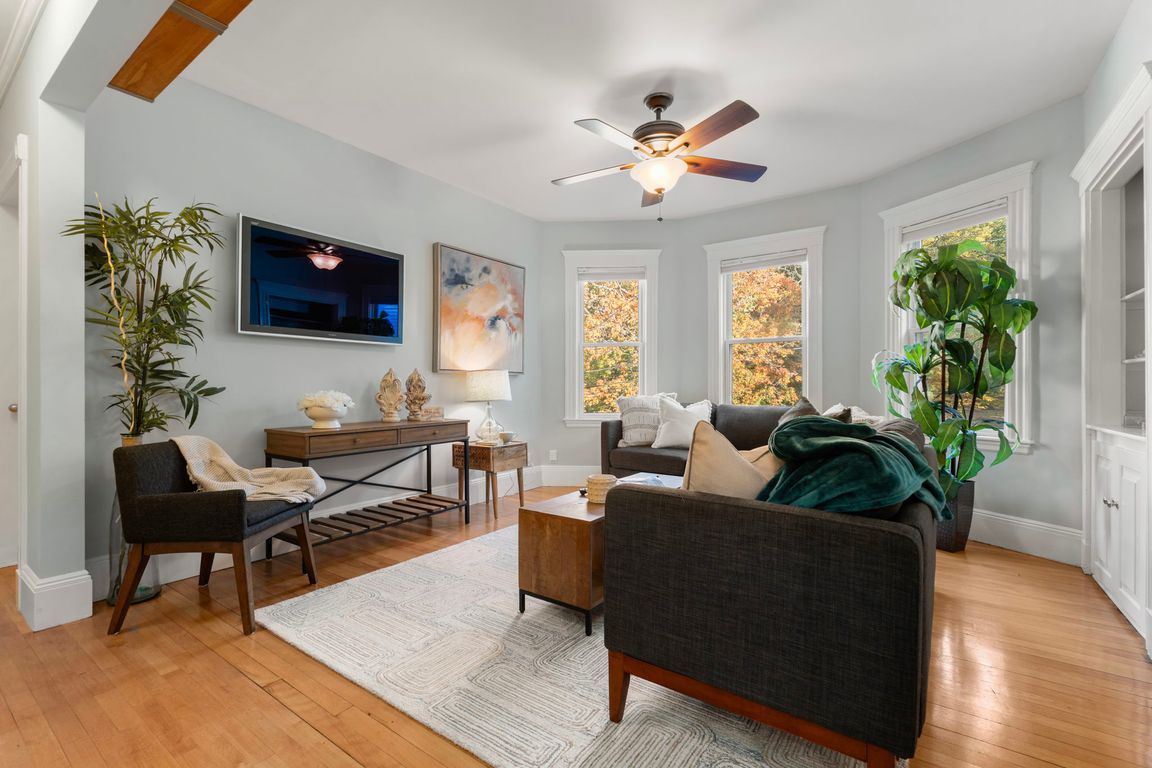Open: Sat 1:30pm-2:30pm

For sale
$599,000
3beds
889sqft
85 Glen Rd #2, Jamaica Plain, MA 02130
3beds
889sqft
Condominium
Built in 1905
0 Spaces
$674 price/sqft
$226 monthly HOA fee
What's special
Front and back porchesOpen and airy layoutThoughtful detailsWarm welcoming feelNatural light
Welcome to this truly special Jamaica Plain condo offering the perfect blend of space, style, and outdoor living. With 3 bedrooms and inviting front and back porches, this home stands out for its flexibility and character. The open and airy layout allows natural light to flow throughout, showcasing thoughtful details and ...
- 24 days |
- 2,291 |
- 83 |
Likely to sell faster than
Source: MLS PIN,MLS#: 73446286
Travel times
Living Room
Bedroom
Kitchen
Zillow last checked: 8 hours ago
Listing updated: October 28, 2025 at 09:50am
Listed by:
Adams & Co. Team,
Real Broker MA, LLC,
Ashlee Reed
Source: MLS PIN,MLS#: 73446286
Facts & features
Interior
Bedrooms & bathrooms
- Bedrooms: 3
- Bathrooms: 1
- Full bathrooms: 1
Primary bedroom
- Features: Closet, Flooring - Wood, Window(s) - Bay/Bow/Box
- Level: Second
Bedroom 2
- Features: Closet, Flooring - Wood
- Level: Second
Bedroom 3
- Features: Closet, Flooring - Wood
- Level: Second
Primary bathroom
- Features: No
Bathroom 1
- Features: Bathroom - Full, Bathroom - Tiled With Tub & Shower
- Level: Second
Kitchen
- Features: Pantry, Countertops - Stone/Granite/Solid, Cabinets - Upgraded, Gas Stove
- Level: Second
Living room
- Features: Ceiling Fan(s), Closet/Cabinets - Custom Built, Flooring - Wood, Window(s) - Bay/Bow/Box
- Level: Second
Heating
- Forced Air, Natural Gas, Unit Control
Cooling
- Central Air, Unit Control
Appliances
- Laundry: Gas Dryer Hookup, Washer Hookup, Second Floor, In Unit
Features
- High Speed Internet
- Flooring: Wood, Tile
- Windows: Storm Window(s)
- Has basement: Yes
- Has fireplace: No
- Common walls with other units/homes: 2+ Common Walls
Interior area
- Total structure area: 889
- Total interior livable area: 889 sqft
- Finished area above ground: 889
Video & virtual tour
Property
Features
- Patio & porch: Porch
- Exterior features: Porch, Balcony, Rain Gutters
Details
- Parcel number: 4760604
- Zoning: RES
- Other equipment: Intercom
Construction
Type & style
- Home type: Condo
- Property subtype: Condominium
Materials
- Frame
- Roof: Rubber
Condition
- Year built: 1905
- Major remodel year: 2008
Utilities & green energy
- Electric: 100 Amp Service
- Sewer: Public Sewer
- Water: Public
- Utilities for property: for Gas Range, for Gas Oven, for Gas Dryer, Washer Hookup
Green energy
- Energy efficient items: Thermostat
Community & HOA
Community
- Features: Public Transportation, Pool, Tennis Court(s), Park, Walk/Jog Trails, Stable(s), Golf, Medical Facility, Laundromat, Bike Path, Conservation Area, House of Worship, Private School, Public School, T-Station
- Security: Intercom
HOA
- Services included: Water, Sewer, Insurance, Maintenance Structure
- HOA fee: $226 monthly
Location
- Region: Jamaica Plain
Financial & listing details
- Price per square foot: $674/sqft
- Tax assessed value: $571,800
- Annual tax amount: $2,654
- Date on market: 10/22/2025
- Listing terms: Contract