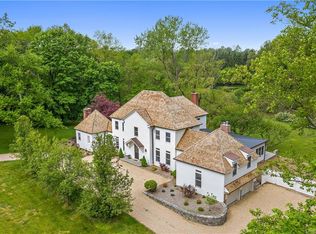Sold for $2,825,000
$2,825,000
85 Girdle Ridge Road, Katonah, NY 10536
4beds
4,238sqft
Single Family Residence, Residential
Built in 1975
4.04 Acres Lot
$2,910,900 Zestimate®
$667/sqft
$6,718 Estimated rent
Home value
$2,910,900
$2.62M - $3.23M
$6,718/mo
Zestimate® history
Loading...
Owner options
Explore your selling options
What's special
Sophisticated custom designed estate on spectacular land in a super prime location. Natural materials and clean lines blend with the bespoke setting, just moments to everything. This home is perfectly scaled and lives like a 5 bedroom. Chic and minimalistic, the huge windows add streaming sunlight and the 3 fireplaces add charm and warmth. Modern Leicht kitchen with Subzero and Miele appliances, all updated baths, freshly painted and Davinci roof. Set on over 4 acres of glorious land, this house has perfectly level property and a heated saltwater pool, outdoor sauna and shower. The clean geothermal heating and cooling system is environmentally sensitive and energy efficient - no fossil fuels! Walk to Caramoor, Katonah Museum of Art, John Jay Homestead and the Farmer’s Market, ride or hike on the Bedford Riding Lanes directly from the house and drive just moments to train and town. This house is a dream and ready in time for its next owner to enjoy a fabulous summer. Under 1 hour to NYC.
Zillow last checked: 8 hours ago
Listing updated: June 26, 2025 at 06:22am
Listed by:
Angela Kessel 914-841-1919,
Houlihan Lawrence Inc. 914-234-9099
Bought with:
Caroline Shepherd, 30SH0650520
Houlihan Lawrence Inc.
Source: OneKey® MLS,MLS#: 841991
Facts & features
Interior
Bedrooms & bathrooms
- Bedrooms: 4
- Bathrooms: 4
- Full bathrooms: 3
- 1/2 bathrooms: 1
Other
- Description: Entry foyer, powder room, kitchen, office nook, dining room, living room, fireplace, family room, guest bedroom, full bath, laundry/mudroom, garage
- Level: First
Other
- Description: Primary bedroom suite, bedroom, bath, bedroom, bedroom, 3rd floor loft area
- Level: Second
Heating
- Electric, Geothermal
Cooling
- Central Air, Geothermal
Appliances
- Included: Convection Oven, Cooktop, Dishwasher, Dryer, Microwave, Oven, Refrigerator, Stainless Steel Appliance(s), Washer, Geothermal Water Heater
Features
- First Floor Bedroom, First Floor Full Bath, Built-in Features, Cathedral Ceiling(s), Chefs Kitchen, Double Vanity, Entrance Foyer, Formal Dining, Kitchen Island, Primary Bathroom, Quartz/Quartzite Counters, Recessed Lighting, Sauna, Soaking Tub
- Basement: Storage Space
- Attic: Partially Finished
- Number of fireplaces: 3
- Fireplace features: Wood Burning
Interior area
- Total structure area: 4,238
- Total interior livable area: 4,238 sqft
Property
Parking
- Total spaces: 2
- Parking features: Garage
- Garage spaces: 2
Features
- Levels: Two
- Patio & porch: Patio
- Has private pool: Yes
- Pool features: In Ground, Salt Water
- Has spa: Yes
- Fencing: Fenced
Lot
- Size: 4.04 Acres
Details
- Parcel number: 2000061010000020000003
- Special conditions: None
- Horses can be raised: Yes
Construction
Type & style
- Home type: SingleFamily
- Architectural style: Other
- Property subtype: Single Family Residence, Residential
Condition
- Year built: 1975
- Major remodel year: 2012
Utilities & green energy
- Sewer: Septic Tank
- Utilities for property: See Remarks
Community & neighborhood
Location
- Region: Katonah
Other
Other facts
- Listing agreement: Exclusive Right To Sell
Price history
| Date | Event | Price |
|---|---|---|
| 6/25/2025 | Sold | $2,825,000+15.3%$667/sqft |
Source: | ||
| 4/23/2025 | Pending sale | $2,450,000$578/sqft |
Source: | ||
| 4/21/2025 | Listing removed | $2,450,000$578/sqft |
Source: | ||
| 4/15/2025 | Listed for sale | $2,450,000+92.2%$578/sqft |
Source: | ||
| 6/19/2006 | Sold | $1,275,000$301/sqft |
Source: Public Record Report a problem | ||
Public tax history
| Year | Property taxes | Tax assessment |
|---|---|---|
| 2024 | -- | $123,510 |
| 2023 | -- | $123,510 |
| 2022 | -- | $123,510 |
Find assessor info on the county website
Neighborhood: 10536
Nearby schools
GreatSchools rating
- 8/10Katonah Elementary SchoolGrades: K-5Distance: 2.3 mi
- 7/10John Jay Middle SchoolGrades: 6-8Distance: 2.7 mi
- 9/10John Jay High SchoolGrades: 9-12Distance: 2.7 mi
Schools provided by the listing agent
- Elementary: Katonah Elementary School
- Middle: John Jay Middle School
- High: John Jay High School
Source: OneKey® MLS. This data may not be complete. We recommend contacting the local school district to confirm school assignments for this home.
