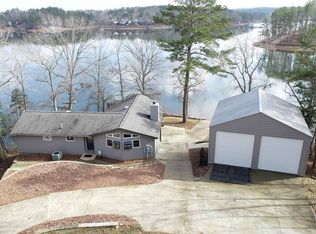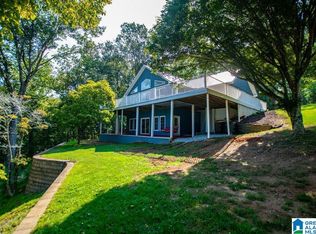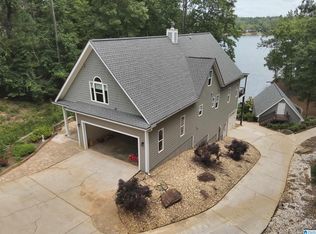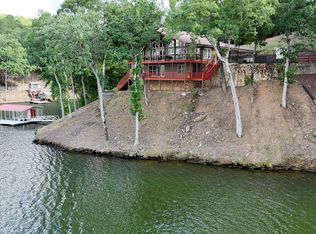Significant Price Improvement! This beautifully updated all-brick lakefront home on Lake Wedowee offers 129 feet of year-round water in a peaceful cove. Sitting on one of the prettiest lots on the lake, the backyard features a gentle slope right down to the water. The main level includes two spacious owner's suites with lake views, one featuring a cozy fireplace. Both have spa-like baths with tiled walk-in showers, and one adds a soaking tub for extra luxury. The vaulted living room showcases a masonry fireplace, while the bright kitchen is complete with granite counters and plenty of storage. This home offers two separate living areas, making it perfect for entertaining or multi-generational living. The terrace level features a second full kitchen, living room with large fireplace, half bath, three bedrooms, a full bath, and a second laundry room. Outdoor living is easy with a large deck, two-car garage, floating dock, and private boat ramp. Adjacent 0.53-acre lot also available-buyer will have first opportunity to purchase.
Active under contract
Price cut: $30.9K (11/14)
$869,000
85 Geralds Point, Wedowee, AL 36278
5beds
4,056sqft
Est.:
Single Family Residence
Built in 2000
0.91 Acres Lot
$842,400 Zestimate®
$214/sqft
$-- HOA
What's special
- 228 days |
- 277 |
- 8 |
Zillow last checked: 8 hours ago
Listing updated: January 01, 2026 at 03:22pm
Listed by:
Stephanie Presley 334-296-8979,
Mission Realty Group
Source: GAMLS,MLS#: 10546503
Facts & features
Interior
Bedrooms & bathrooms
- Bedrooms: 5
- Bathrooms: 5
- Full bathrooms: 3
- 1/2 bathrooms: 2
- Main level bathrooms: 2
- Main level bedrooms: 2
Rooms
- Room types: Family Room, Foyer, Great Room, Laundry, Other
Heating
- Central, Electric, Heat Pump
Cooling
- Ceiling Fan(s), Central Air, Heat Pump
Appliances
- Included: Dishwasher, Electric Water Heater, Ice Maker, Microwave, Oven/Range (Combo), Refrigerator, Stainless Steel Appliance(s)
- Laundry: Other
Features
- Beamed Ceilings, High Ceilings, Master On Main Level, Separate Shower, Soaking Tub, Vaulted Ceiling(s), Walk-In Closet(s)
- Flooring: Carpet, Hardwood, Laminate, Tile
- Basement: Finished
- Attic: Pull Down Stairs
- Number of fireplaces: 3
- Fireplace features: Basement, Living Room, Masonry, Master Bedroom, Wood Burning Stove
Interior area
- Total structure area: 4,056
- Total interior livable area: 4,056 sqft
- Finished area above ground: 2,256
- Finished area below ground: 1,800
Property
Parking
- Parking features: Garage, Garage Door Opener
- Has garage: Yes
Features
- Levels: Two
- Stories: 2
- Patio & porch: Deck
- Has view: Yes
- View description: Lake
- Has water view: Yes
- Water view: Lake
- Waterfront features: Floating Dock, Lake
- Body of water: R.L. Harris Reservoir
- Frontage type: Lakefront
- Frontage length: Waterfront Footage: 129
Lot
- Size: 0.91 Acres
- Features: Cul-De-Sac
Details
- Parcel number: 080929001043000
Construction
Type & style
- Home type: SingleFamily
- Architectural style: Other
- Property subtype: Single Family Residence
Materials
- Brick
- Roof: Composition
Condition
- Resale
- New construction: No
- Year built: 2000
Utilities & green energy
- Sewer: Septic Tank
- Water: Public
- Utilities for property: Cable Available, Electricity Available, Natural Gas Available, Phone Available, Water Available
Community & HOA
Community
- Features: None
- Subdivision: Sunset Estates
HOA
- Has HOA: No
- Services included: None
Location
- Region: Wedowee
Financial & listing details
- Price per square foot: $214/sqft
- Annual tax amount: $1,603
- Date on market: 6/18/2025
- Cumulative days on market: 228 days
- Listing agreement: Exclusive Right To Sell
- Electric utility on property: Yes
Estimated market value
$842,400
$800,000 - $885,000
$3,798/mo
Price history
Price history
| Date | Event | Price |
|---|---|---|
| 1/1/2026 | Contingent | $869,000$214/sqft |
Source: | ||
| 11/14/2025 | Price change | $869,000-3.4%$214/sqft |
Source: | ||
| 8/30/2025 | Price change | $899,900-9.6%$222/sqft |
Source: | ||
| 6/19/2025 | Listed for sale | $995,000-17.1%$245/sqft |
Source: | ||
| 5/12/2025 | Listing removed | $1,200,000$296/sqft |
Source: | ||
Public tax history
Public tax history
Tax history is unavailable.BuyAbility℠ payment
Est. payment
$4,605/mo
Principal & interest
$4142
Home insurance
$304
Property taxes
$159
Climate risks
Neighborhood: 36278
Nearby schools
GreatSchools rating
- 3/10Wedowee Elementary SchoolGrades: PK-3Distance: 2.8 mi
- 3/10Randolph Co High SchoolGrades: 7-12Distance: 3.5 mi
Schools provided by the listing agent
- Elementary: Wedowee
- Middle: Wedowee
- High: Randolph County
Source: GAMLS. This data may not be complete. We recommend contacting the local school district to confirm school assignments for this home.
- Loading





