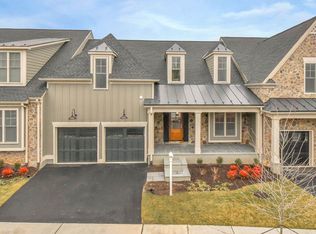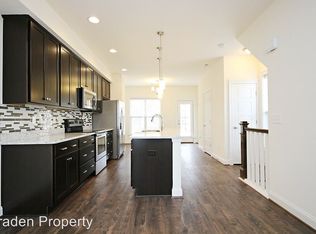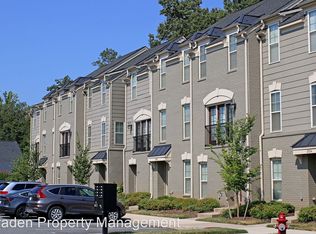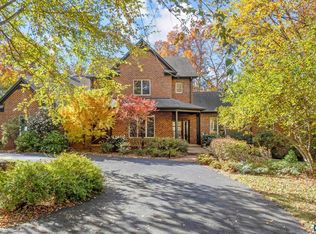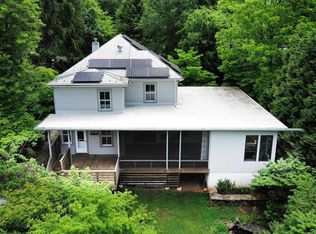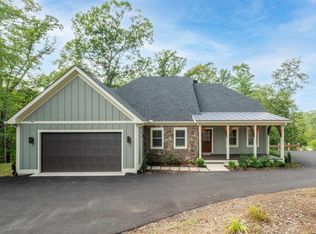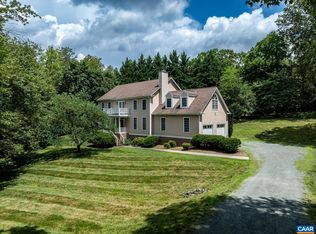Out of Bounds is a stately brick residence that offers an exceptional blend of location, privacy, and timeless character. Nestled on beautifully landscaped grounds, this classic two-story Virginia home was built in 1940 and features nearly 3,000 finished square feet of refined living space. The gracious interior showcases high ceilings, generously proportioned rooms, 4 Fireplaces, and extensive custom wood trim throughout. With stunning views of the manicured grounds, the home offers both elegance and comfort, making it ideal for entertaining or everyday living. Additional highlights include a charming screened-in porch, 2 Heating Sources (Heat Pump and Boiler), a detached garage with a carport, and mature gardens accented by brick and stone walkways. The property offers remarkable privacy while enjoying the convenience of an in-town location. This is a rare and wonderful offering—an ideal opportunity to own a distinctive home in one of the area’s most desirable locations.
Active
Price cut: $255K (11/20)
$1,395,000
85 Georgetown Rd, Charlottesville, VA 22901
3beds
2,966sqft
Est.:
Single Family Residence
Built in 1940
0.76 Acres Lot
$-- Zestimate®
$470/sqft
$-- HOA
What's special
Beautifully landscaped groundsDetached garage with carportBrick and stone walkwaysHigh ceilingsStately brick residenceCharming screened-in porchMature gardens
- 250 days |
- 920 |
- 38 |
Zillow last checked: 8 hours ago
Listing updated: November 20, 2025 at 09:24am
Listed by:
AARON MANIS 434-962-7039,
SLOAN MANIS REAL ESTATE
Source: CAAR,MLS#: 664240 Originating MLS: Charlottesville Area Association of Realtors
Originating MLS: Charlottesville Area Association of Realtors
Tour with a local agent
Facts & features
Interior
Bedrooms & bathrooms
- Bedrooms: 3
- Bathrooms: 4
- Full bathrooms: 3
- 1/2 bathrooms: 1
- Main level bathrooms: 1
Rooms
- Room types: Bathroom, Bedroom, Dining Room, Family Room, Full Bath, Foyer, Half Bath, Kitchen, Living Room, Primary Bathroom, Primary Bedroom, Study
Primary bedroom
- Level: Second
Bedroom
- Level: Second
Primary bathroom
- Level: Second
Bathroom
- Level: Second
Bathroom
- Level: Basement
Dining room
- Level: First
Family room
- Level: Basement
Foyer
- Level: First
Half bath
- Level: First
Kitchen
- Level: First
Living room
- Level: First
Study
- Level: First
Heating
- Forced Air, Heat Pump, Hot Water, Natural Gas
Cooling
- Central Air
Appliances
- Included: Dishwasher, Disposal, Microwave, Refrigerator
- Laundry: Washer Hookup, Dryer Hookup
Features
- Entrance Foyer
- Flooring: Wood
- Basement: Partially Finished
- Has fireplace: Yes
- Fireplace features: Multiple, Wood Burning
Interior area
- Total structure area: 4,316
- Total interior livable area: 2,966 sqft
- Finished area above ground: 2,484
- Finished area below ground: 482
Property
Parking
- Total spaces: 4
- Parking features: Asphalt, Brick, Carport, Detached, Garage
- Garage spaces: 2
- Carport spaces: 2
- Covered spaces: 4
Features
- Levels: Two
- Stories: 2
- Patio & porch: Rear Porch, Patio, Porch, Screened
- Exterior features: Porch
Lot
- Size: 0.76 Acres
- Features: Garden, Landscaped, Level, Private, Secluded
Details
- Parcel number: 060L0000205200
- Zoning description: NMD Neighborhood Model Development
Construction
Type & style
- Home type: SingleFamily
- Architectural style: Colonial
- Property subtype: Single Family Residence
Materials
- Brick, Stick Built
- Foundation: Block
Condition
- New construction: No
- Year built: 1940
Utilities & green energy
- Sewer: Public Sewer
- Water: Public
- Utilities for property: Cable Available, Natural Gas Available
Community & HOA
Community
- Security: Dead Bolt(s)
- Subdivision: OUT OF BOUNDS
HOA
- Has HOA: No
Location
- Region: Charlottesville
Financial & listing details
- Price per square foot: $470/sqft
- Tax assessed value: $303,900
- Annual tax amount: $8,394
- Date on market: 5/7/2025
- Cumulative days on market: 251 days
Estimated market value
Not available
Estimated sales range
Not available
$3,648/mo
Price history
Price history
| Date | Event | Price |
|---|---|---|
| 11/20/2025 | Price change | $1,395,000-15.5%$470/sqft |
Source: | ||
| 5/7/2025 | Listed for sale | $1,650,000+28.4%$556/sqft |
Source: | ||
| 5/31/2012 | Listing removed | $1,285,000$433/sqft |
Source: Roy Wheeler Realty Company #498541 Report a problem | ||
| 4/18/2012 | Listed for sale | $1,285,000$433/sqft |
Source: Roy Wheeler Realty Company #498541 Report a problem | ||
Public tax history
Public tax history
| Year | Property taxes | Tax assessment |
|---|---|---|
| 2023 | -- | $303,900 |
| 2022 | -- | $303,900 |
| 2021 | -- | $303,900 |
Find assessor info on the county website
BuyAbility℠ payment
Est. payment
$8,300/mo
Principal & interest
$6894
Property taxes
$918
Home insurance
$488
Climate risks
Neighborhood: 22901
Nearby schools
GreatSchools rating
- 4/10Mary Carr Greer Elementary SchoolGrades: PK-5Distance: 1.3 mi
- 2/10Jack Jouett Middle SchoolGrades: 6-8Distance: 1.1 mi
- 4/10Albemarle High SchoolGrades: 9-12Distance: 1.1 mi
Schools provided by the listing agent
- Elementary: Greer
- Middle: Journey
- High: Albemarle
Source: CAAR. This data may not be complete. We recommend contacting the local school district to confirm school assignments for this home.
- Loading
- Loading
