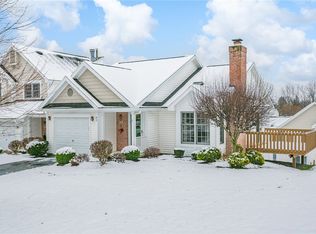Closed
$205,000
85 Genesee View Trl, Rochester, NY 14623
2beds
1,139sqft
Townhouse
Built in 1997
2,613.6 Square Feet Lot
$219,700 Zestimate®
$180/sqft
$1,803 Estimated rent
Maximize your home sale
Get more eyes on your listing so you can sell faster and for more.
Home value
$219,700
$209,000 - $231,000
$1,803/mo
Zestimate® history
Loading...
Owner options
Explore your selling options
What's special
Welcome to 85 Genesee View Trail. Enjoy maintenance free living in this exquisite two bedroom, one and a half bathroom townhome. This quiet and private townhome community is nestled on a hillside adjacent to the Genesee River and minutes from RIT. As you enter this home, you are greeted by cathedral ceilings, bright open living and dining room that leads to the updated chic kitchen. Relax and unwind on your private deck. The walk out basement that leads to your private patio is ready for your finishing touch. Don't miss out on this one! Delayed negotiations February 8, 2024 at 2pm.
Zillow last checked: 8 hours ago
Listing updated: February 27, 2024 at 11:44am
Listed by:
Robert Piazza Palotto Robert@HighFallsSIR.com,
High Falls Sotheby's International
Bought with:
Robert Piazza Palotto, 10311210084
High Falls Sotheby's International
Source: NYSAMLSs,MLS#: R1519040 Originating MLS: Rochester
Originating MLS: Rochester
Facts & features
Interior
Bedrooms & bathrooms
- Bedrooms: 2
- Bathrooms: 2
- Full bathrooms: 1
- 1/2 bathrooms: 1
- Main level bathrooms: 1
Heating
- Gas, Forced Air
Cooling
- Central Air
Appliances
- Included: Dryer, Dishwasher, Electric Cooktop, Electric Oven, Electric Range, Disposal, Gas Water Heater, Refrigerator, Washer
Features
- Ceiling Fan(s), Cathedral Ceiling(s), Eat-in Kitchen, Separate/Formal Living Room, Quartz Counters, Sliding Glass Door(s), Skylights, Walk-In Pantry, Window Treatments
- Flooring: Carpet, Laminate, Tile, Varies
- Doors: Sliding Doors
- Windows: Drapes, Skylight(s)
- Basement: Full,Walk-Out Access,Sump Pump
- Number of fireplaces: 1
Interior area
- Total structure area: 1,139
- Total interior livable area: 1,139 sqft
Property
Parking
- Total spaces: 1
- Parking features: Assigned, Attached, Garage, Two Spaces
- Attached garage spaces: 1
Features
- Levels: Two
- Stories: 2
Lot
- Size: 2,613 sqft
- Dimensions: 30 x 96
- Features: Cul-De-Sac, Residential Lot
Details
- Parcel number: 2622001600300003048000
- Special conditions: Standard
Construction
Type & style
- Home type: Townhouse
- Property subtype: Townhouse
Materials
- Brick, Vinyl Siding
Condition
- Resale
- Year built: 1997
Utilities & green energy
- Electric: Circuit Breakers
- Sewer: Connected
- Water: Connected, Public
- Utilities for property: Sewer Connected, Water Connected
Community & neighborhood
Location
- Region: Rochester
- Subdivision: Riverview Twnhms Ph 04
HOA & financial
HOA
- HOA fee: $225 monthly
- Amenities included: None
- Services included: Common Area Maintenance, Common Area Insurance, Insurance, Maintenance Structure, Reserve Fund, Snow Removal, Trash
- Association name: Woodbridge Group
- Association phone: 585-385-3331
Other
Other facts
- Listing terms: Cash,Conventional,FHA,VA Loan
Price history
| Date | Event | Price |
|---|---|---|
| 2/23/2024 | Sold | $205,000+14%$180/sqft |
Source: | ||
| 2/12/2024 | Pending sale | $179,900$158/sqft |
Source: | ||
| 1/31/2024 | Listed for sale | $179,900$158/sqft |
Source: | ||
| 1/29/2024 | Listing removed | -- |
Source: | ||
| 12/1/2023 | Pending sale | $179,900$158/sqft |
Source: | ||
Public tax history
| Year | Property taxes | Tax assessment |
|---|---|---|
| 2024 | -- | $203,400 +55.7% |
| 2023 | -- | $130,600 |
| 2022 | -- | $130,600 |
Find assessor info on the county website
Neighborhood: 14623
Nearby schools
GreatSchools rating
- 4/10T J Connor Elementary SchoolGrades: PK-5Distance: 4.6 mi
- 5/10Wheatland Chili High SchoolGrades: 6-12Distance: 5.1 mi
Schools provided by the listing agent
- District: Wheatland-Chili
Source: NYSAMLSs. This data may not be complete. We recommend contacting the local school district to confirm school assignments for this home.
