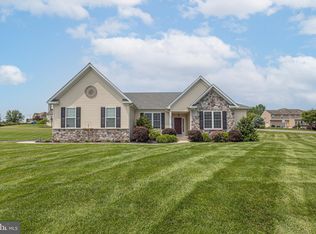You will be MORE than impressed with this custom built home loaded with upgrades and options. A gorgeous locations sitting high in the neighborhood offering expansive views of the Berks County countryside. Current and original owners carefully designed this home to accent the open floorplan concepts and central gathering areas. Covered full porch and stone front welcome you at entry. 2-story foyer add a WOW leading you through to a formal living room or across to the study/den. As you continue through you will enter one of the most impressive and unique kitchen and dining areas. A free flowing area large enough to host impressive sized gatherings yet still provide the cozy feeling of home. Kitchen features stainless steel appliances, center seating island, gas cooktop, double bowl upgrade sink, 42' upgraded cabinetry with glorious built-ins, shelves and more! Dining area is open through to the 2-story family room. Your eyes will focus on the floor to ceiling stone wood-burning fireplace with barn beam mantle. Triple windows on the rear of the room catch the open exterior views. The second floor hosts the master bedroom and expanded master bathroom. This bath has an extended soaking tub, walk shower, double bowl vanity and tile floor. The walk-in closet in this room will not disappoint! The second bedroom also was modified to include a large walk-in closet. Third bedroom, additional full bath and conveniently located laundry room complete the second floor. More to come as you proceed to the lower level. The finished basement includes full walk-out with sliding glass doors to a rear stone patio. The finished room is expansive and bright with additional full windows and recessed lighting. Included is a full bath, separate gym area, and still leaving 2 large rooms for unfinished storage, potential for additional 1-2 bedrooms. Oversized 2-car garage was extended additional space and separate entry door. Expanded driveway provides additional parking. Rear yard is an open palette with lush, spacious lawn. This home is sure to impress. Close to major routes and shopping area, yet feels quiet and quaint in this area still loaded with farmland. Minutes to community parks and schools. A perfect location, exceptional house and incredible value!
This property is off market, which means it's not currently listed for sale or rent on Zillow. This may be different from what's available on other websites or public sources.

