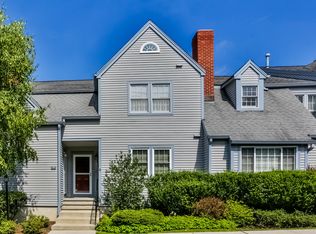Sold for $495,000
$495,000
85 Gate Ridge Road #85, Fairfield, CT 06825
2beds
1,384sqft
Condominium
Built in 1986
-- sqft lot
$568,000 Zestimate®
$358/sqft
$3,078 Estimated rent
Home value
$568,000
$540,000 - $602,000
$3,078/mo
Zestimate® history
Loading...
Owner options
Explore your selling options
What's special
Welcome to Woodfield Village! This efficiently managed condo community offers a wonderful lifestyle: Large heated swimming pool, clubhouse for gathering, tennis court or pickle ball court, all set in an enclave of quiet lanes and gentle hills, ideal for strolling. This immaculate one-level unit, the Blackford Model, (accessed via a split staircase), has been long loved and well cared for. Important improvements include newer windows and sliders, hardwood flooring, fresh paint, and updates in both bathrooms and kitchen. The Living Room w/cathedral ceiling and numerous windows is anchored by a charming wood burning fireplace and is open to the Dining Room, the ideal layout and space to host a crowd. The bright eat in kitchen includes a pantry closet, a built in desk, and space for more than one chef. Both Bedrooms are generously scaled, one is en-suite, and both have walk-in closets and sliders to the balcony/deck. The Primary Bedroom’s bathroom features a whirlpool tub and separate shower; the hall bathroom has a step-in shower. The approx. 600 sq ft basement offers an abundance of space for storage. And the detached garage completes this sweet package….move-in ready home, serene setting, convenient to all Fairfield amenities and beaches!
Zillow last checked: 8 hours ago
Listing updated: May 02, 2024 at 10:26am
Listed by:
Patty Eilenberg 203-913-0009,
Berkshire Hathaway NE Prop. 203-255-2800,
Rita Tanis 203-260-5223,
Berkshire Hathaway NE Prop.
Bought with:
Kerry Ann Fahan, RES.0811827
Brown Harris Stevens
Source: Smart MLS,MLS#: 170621627
Facts & features
Interior
Bedrooms & bathrooms
- Bedrooms: 2
- Bathrooms: 2
- Full bathrooms: 2
Primary bedroom
- Features: Balcony/Deck, Full Bath, Sliders, Walk-In Closet(s), Hardwood Floor
- Level: Main
- Area: 180 Square Feet
- Dimensions: 12 x 15
Bedroom
- Features: Balcony/Deck, Sliders, Hardwood Floor
- Level: Main
- Area: 168 Square Feet
- Dimensions: 12 x 14
Dining room
- Features: Hardwood Floor
- Level: Main
- Area: 144 Square Feet
- Dimensions: 12 x 12
Kitchen
- Features: Pantry, Tile Floor
- Level: Main
- Area: 168 Square Feet
- Dimensions: 12 x 14
Living room
- Features: High Ceilings, Fireplace, Hardwood Floor
- Level: Main
- Area: 380 Square Feet
- Dimensions: 19 x 20
Heating
- Gas on Gas, Natural Gas
Cooling
- Central Air
Appliances
- Included: Electric Range, Microwave, Refrigerator, Dishwasher, Disposal, Washer, Dryer, Water Heater
- Laundry: Main Level
Features
- Basement: Full,Unfinished,Interior Entry,Storage Space
- Attic: None
- Number of fireplaces: 1
- Common walls with other units/homes: End Unit
Interior area
- Total structure area: 1,384
- Total interior livable area: 1,384 sqft
- Finished area above ground: 1,384
Property
Parking
- Total spaces: 1
- Parking features: Detached
- Garage spaces: 1
Features
- Stories: 1
- Patio & porch: Deck
- Has private pool: Yes
- Pool features: Heated, Gunite
- Waterfront features: Access
Lot
- Features: Few Trees, Rolling Slope, Wooded
Details
- Additional structures: Pool House
- Parcel number: 120844
- Zoning: DRD1
Construction
Type & style
- Home type: Condo
- Architectural style: Ranch
- Property subtype: Condominium
- Attached to another structure: Yes
Materials
- Clapboard, Wood Siding
Condition
- New construction: No
- Year built: 1986
Details
- Builder model: Blackford
Utilities & green energy
- Sewer: Public Sewer
- Water: Public
Community & neighborhood
Community
- Community features: Golf, Lake, Library, Park
Location
- Region: Fairfield
- Subdivision: Stratfield
HOA & financial
HOA
- Has HOA: Yes
- HOA fee: $595 monthly
- Amenities included: Clubhouse, Paddle Tennis, Pool, Tennis Court(s), Management
- Services included: Maintenance Grounds, Trash, Snow Removal, Pest Control, Pool Service, Road Maintenance
Price history
| Date | Event | Price |
|---|---|---|
| 5/2/2024 | Sold | $495,000-0.8%$358/sqft |
Source: | ||
| 2/16/2024 | Pending sale | $499,000$361/sqft |
Source: | ||
| 2/9/2024 | Contingent | $499,000$361/sqft |
Source: | ||
| 2/7/2024 | Listed for sale | $499,000+54.5%$361/sqft |
Source: | ||
| 7/21/2009 | Sold | $323,000+50.2%$233/sqft |
Source: | ||
Public tax history
| Year | Property taxes | Tax assessment |
|---|---|---|
| 2025 | $6,958 +1.8% | $245,070 |
| 2024 | $6,837 +1.4% | $245,070 |
| 2023 | $6,742 +1% | $245,070 |
Find assessor info on the county website
Neighborhood: 06825
Nearby schools
GreatSchools rating
- 7/10North Stratfield SchoolGrades: K-5Distance: 0.3 mi
- 7/10Fairfield Woods Middle SchoolGrades: 6-8Distance: 1.2 mi
- 9/10Fairfield Warde High SchoolGrades: 9-12Distance: 1.3 mi
Schools provided by the listing agent
- Elementary: North Stratfield
- Middle: Fairfield Woods
- High: Fairfield Warde
Source: Smart MLS. This data may not be complete. We recommend contacting the local school district to confirm school assignments for this home.
Get pre-qualified for a loan
At Zillow Home Loans, we can pre-qualify you in as little as 5 minutes with no impact to your credit score.An equal housing lender. NMLS #10287.
Sell with ease on Zillow
Get a Zillow Showcase℠ listing at no additional cost and you could sell for —faster.
$568,000
2% more+$11,360
With Zillow Showcase(estimated)$579,360
