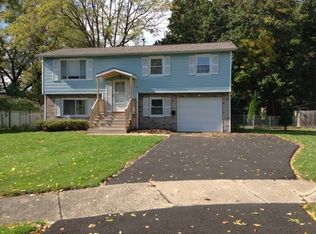Closed
$230,000
85 Gaslight Ln, Rochester, NY 14610
3beds
1,357sqft
Single Family Residence
Built in 1973
8,703.29 Square Feet Lot
$284,400 Zestimate®
$169/sqft
$2,558 Estimated rent
Home value
$284,400
$270,000 - $299,000
$2,558/mo
Zestimate® history
Loading...
Owner options
Explore your selling options
What's special
You do not want to miss this Browncroft home! Situated on a low traffic cul de sac, this bright home hasgleaming hardwood floors and updated windows! Kitchen is
completely
updated with stainless appliances and an island for additional prep space. A nice eat in area leads to the deck for grilling and entertaining. Multiple living spaces including a living and family room! - 3 spacious bedrooms upstairs with an updated bathroom that the master can access as well. Don't miss the fully fenced & very private backyard with mature trees!
OPEN HOUSE 2/11 1:00pm - 2:30pm
Delayed showing starting 2/9/23 at 9am
Delayed Negotiation until 2/13/23 at 9:30am
Zillow last checked: 8 hours ago
Listing updated: March 24, 2023 at 07:44am
Listed by:
Alan J. Wood 585-279-8282,
RE/MAX Plus
Bought with:
Terrence P. Ryan, 37RY0986647
Pinnacle Real Estate
Source: NYSAMLSs,MLS#: R1453178 Originating MLS: Rochester
Originating MLS: Rochester
Facts & features
Interior
Bedrooms & bathrooms
- Bedrooms: 3
- Bathrooms: 2
- Full bathrooms: 1
- 1/2 bathrooms: 1
- Main level bathrooms: 1
Heating
- Gas, Forced Air
Cooling
- Central Air
Appliances
- Included: Dryer, Dishwasher, Disposal, Gas Oven, Gas Range, Gas Water Heater, Microwave, Refrigerator, Washer
- Laundry: In Basement
Features
- Breakfast Bar, Entrance Foyer, Eat-in Kitchen, Kitchen Island, Sliding Glass Door(s), Solid Surface Counters, Window Treatments, Bath in Primary Bedroom
- Flooring: Ceramic Tile, Hardwood, Tile, Varies
- Doors: Sliding Doors
- Windows: Drapes, Thermal Windows
- Basement: Crawl Space,Full
- Number of fireplaces: 1
Interior area
- Total structure area: 1,357
- Total interior livable area: 1,357 sqft
Property
Parking
- Total spaces: 1
- Parking features: Attached, Garage
- Attached garage spaces: 1
Features
- Levels: Two
- Stories: 2
- Patio & porch: Deck, Patio
- Exterior features: Blacktop Driveway, Deck, Fully Fenced, Patio
- Fencing: Full
Lot
- Size: 8,703 sqft
- Dimensions: 60 x 145
- Features: Cul-De-Sac, Near Public Transit, Residential Lot
Details
- Additional structures: Shed(s), Storage
- Parcel number: 26140012235000010180000000
- Special conditions: Standard
Construction
Type & style
- Home type: SingleFamily
- Architectural style: Split Level
- Property subtype: Single Family Residence
Materials
- Composite Siding, Copper Plumbing
- Foundation: Block
- Roof: Asphalt
Condition
- Resale
- Year built: 1973
Utilities & green energy
- Electric: Circuit Breakers
- Sewer: Connected
- Water: Connected, Public
- Utilities for property: Cable Available, High Speed Internet Available, Sewer Connected, Water Connected
Green energy
- Energy efficient items: Appliances, Windows
Community & neighborhood
Location
- Region: Rochester
- Subdivision: Asta I
Other
Other facts
- Listing terms: Cash,Conventional,FHA,VA Loan
Price history
| Date | Event | Price |
|---|---|---|
| 3/23/2023 | Sold | $230,000+35.3%$169/sqft |
Source: | ||
| 2/13/2023 | Pending sale | $170,000$125/sqft |
Source: | ||
| 1/27/2023 | Listed for sale | $170,000+78.9%$125/sqft |
Source: | ||
| 7/23/2002 | Sold | $95,000$70/sqft |
Source: Public Record Report a problem | ||
Public tax history
| Year | Property taxes | Tax assessment |
|---|---|---|
| 2024 | -- | $237,700 +64.8% |
| 2023 | -- | $144,200 |
| 2022 | -- | $144,200 |
Find assessor info on the county website
Neighborhood: Browncroft
Nearby schools
GreatSchools rating
- 4/10School 46 Charles CarrollGrades: PK-6Distance: 0.2 mi
- 3/10East Lower SchoolGrades: 6-8Distance: 1.2 mi
- 2/10East High SchoolGrades: 9-12Distance: 1.2 mi
Schools provided by the listing agent
- District: Rochester
Source: NYSAMLSs. This data may not be complete. We recommend contacting the local school district to confirm school assignments for this home.
