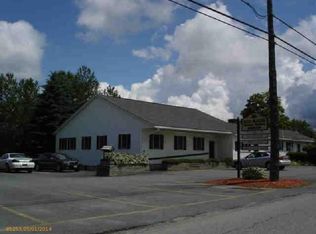Closed
$425,000
85 Garland Road, Winslow, ME 04901
3beds
2,838sqft
Single Family Residence
Built in 1974
2.32 Acres Lot
$446,900 Zestimate®
$150/sqft
$2,832 Estimated rent
Home value
$446,900
$340,000 - $585,000
$2,832/mo
Zestimate® history
Loading...
Owner options
Explore your selling options
What's special
Welcome to this Immaculate and completely updated 4 Bedroom, 3 Full Bath home with over 2800 sq ft of living space! Did I mention it has TWO primary suites, one on each end of the house? This house is perfect for those seeking a spacious & inviting space with enough room for everyone. You will love the open concept layout, combining the kitchen, dining and living room areas, perfect for gathering. The kitchen has an ample amount of cabinets, newer SS appliances, and an Island, perfect for entertaining. There are two more bedrooms, and a full bath on the main level. There is a fully finished lower level, and is versatile. It could be used for a family room, bedroom, fitness room, or whatever suits your needs. Step outside from the dining area to your private back yard oasis. Enjoy relaxing under the covered porch, or on the large deck, take a dip in your above ground pool, or enjoy any outdoor activity on your 2+ acre lot. For your convenience, there is an attached 2 car garage, and two sheds for storage. ATV & ITS trails are near by as well. Enjoy country living, yet you are only minutes to the grocery store, shopping, restaurants, schools and the Interstate. Schedule a showing today, and see for yourself, the comfort & functionality this property has to offer!
Zillow last checked: 8 hours ago
Listing updated: August 26, 2025 at 07:14am
Listed by:
Integrity Homes Real Estate Group, PC
Bought with:
EXP Realty
Source: Maine Listings,MLS#: 1599883
Facts & features
Interior
Bedrooms & bathrooms
- Bedrooms: 3
- Bathrooms: 3
- Full bathrooms: 3
Bedroom 1
- Features: Above Garage, Closet, Full Bath
- Level: First
Bedroom 2
- Features: Closet, Full Bath
- Level: First
Bedroom 3
- Features: Closet
- Level: First
Bedroom 4
- Features: Closet
- Level: First
Bonus room
- Level: Basement
Family room
- Level: Basement
Kitchen
- Features: Eat-in Kitchen, Kitchen Island
- Level: First
Living room
- Features: Dining Area
- Level: First
Office
- Level: First
Heating
- Baseboard, Hot Water, Zoned
Cooling
- None
Appliances
- Included: Dishwasher, Microwave, Gas Range, Refrigerator
Features
- 1st Floor Primary Bedroom w/Bath, Bathtub, Pantry, Primary Bedroom w/Bath
- Flooring: Laminate, Tile
- Basement: Interior Entry,Finished,Full,Unfinished
- Has fireplace: No
Interior area
- Total structure area: 2,838
- Total interior livable area: 2,838 sqft
- Finished area above ground: 1,738
- Finished area below ground: 1,100
Property
Parking
- Total spaces: 2
- Parking features: Paved, 1 - 4 Spaces, Garage Door Opener
- Attached garage spaces: 2
Features
- Patio & porch: Deck
- Has view: Yes
- View description: Trees/Woods
Lot
- Size: 2.32 Acres
- Features: Near Shopping, Near Turnpike/Interstate, Near Town, Level, Open Lot, Landscaped
Details
- Additional structures: Outbuilding, Shed(s)
- Parcel number: WINSM016B082
- Zoning: Residential
Construction
Type & style
- Home type: SingleFamily
- Architectural style: Raised Ranch
- Property subtype: Single Family Residence
Materials
- Wood Frame, Vinyl Siding
- Roof: Shingle
Condition
- Year built: 1974
Utilities & green energy
- Electric: Circuit Breakers
- Sewer: Private Sewer, Septic Design Available
- Water: Private, Well
Community & neighborhood
Location
- Region: Winslow
Other
Other facts
- Road surface type: Paved
Price history
| Date | Event | Price |
|---|---|---|
| 8/30/2024 | Sold | $425,000+6.5%$150/sqft |
Source: | ||
| 8/23/2024 | Pending sale | $399,000$141/sqft |
Source: | ||
| 8/15/2024 | Listing removed | -- |
Source: | ||
| 8/10/2024 | Pending sale | $399,000$141/sqft |
Source: | ||
| 8/9/2024 | Listed for sale | $399,000+49.2%$141/sqft |
Source: | ||
Public tax history
| Year | Property taxes | Tax assessment |
|---|---|---|
| 2024 | $5,594 +17.1% | $372,900 +17% |
| 2023 | $4,779 +9.4% | $318,600 +54.6% |
| 2022 | $4,369 +8.4% | $206,100 -3.8% |
Find assessor info on the county website
Neighborhood: 04901
Nearby schools
GreatSchools rating
- 6/10Winslow Elementary SchoolGrades: PK-6Distance: 1.4 mi
- 6/10Winslow Junior High SchoolGrades: 7-8Distance: 1.1 mi
- 7/10Winslow High SchoolGrades: 9-12Distance: 1.1 mi
Get pre-qualified for a loan
At Zillow Home Loans, we can pre-qualify you in as little as 5 minutes with no impact to your credit score.An equal housing lender. NMLS #10287.
