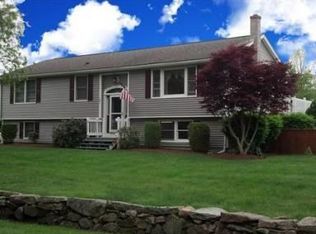Why build when you can move right in with all the bells & whistles! Welcome to Acushnet! 3BR, 2 1/2 Bath Colonial situated on 3 acres! Great Open floor plan combining Kitchen & Living room. Get cozy in the living room featuring a pellet stove for those chilly New England nights. Formal Dining Room. Kitchen w/ Granite Countertops & S/S Appliances. 1st floor laundry & Full Bath. Sliders overlook the tranquil backyard & expansive trex deck perfect for entertaining, sports & more! 2nd level features master bedroom w/ vaulted ceiling, 2 additional bedrooms & a full bath. Finished lower level features 1/2 Bath, laminate wood flooring & a pellet stove. Finished Bonus Room above the Garage makes a perfect Media Room, Home Office, Craft Space etc (no heat). The yard is sure to please the entertainer as well as the sports enthusiast! Above ground pool, Basketball court & open space as well as wooded area for privacy! C/A, central vac, Irrigation system. Two car garage. 3 Storage sheds.
This property is off market, which means it's not currently listed for sale or rent on Zillow. This may be different from what's available on other websites or public sources.
