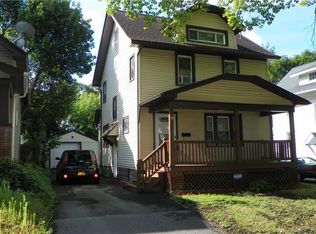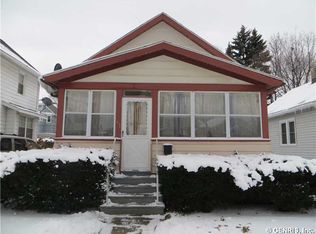The property underwent a total rehab 10 years ago, such as roof, insulated vinyl windows, insulated doors, attic, furnace, electrical, plumbing, appliances. Driveway recently paved. The shed and AC window unit included. The property has the backdoor that could lead to a future deck (also side door and front door). There is a covered porch on the front of the house. The effective age of this house is considered much newer than the age of the house due to the rehab that was done. The energy cost would likely be lower than a similar house of this age. There may be a way to finish the upstairs attic. There lots of headroom and several insulated windows including a dormer. This would be dependent upon obtaining a building permit to ensure code compliance. Fenced yard at the rear-Terrific deal!
This property is off market, which means it's not currently listed for sale or rent on Zillow. This may be different from what's available on other websites or public sources.

