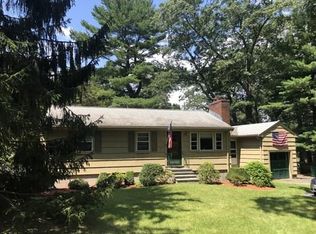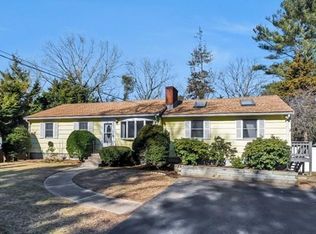Sold for $640,000 on 03/21/25
$640,000
85 Fruit St, Ashland, MA 01721
3beds
2,000sqft
Single Family Residence
Built in 1958
0.53 Acres Lot
$627,300 Zestimate®
$320/sqft
$3,781 Estimated rent
Home value
$627,300
$577,000 - $677,000
$3,781/mo
Zestimate® history
Loading...
Owner options
Explore your selling options
What's special
Opportunity knocks w/ this beautifully renovated, energy-efficient Ashland home! Highlights include: Beautiful HW floors ~ New Euro-style tilt & turn/double glazed windows, incl. 2 egress windows in FR (2022) ~ Hardie "Artisan" fiber cement siding (2023) ~ Roof (2020) ~ Two 9K BTU Fujitsu mini-splits for heating & cooling (2023) ~ Renovated Kitchen boasts custom cabinets w/ pull-outs, backsplash, SS appliances, induction stove, cork floor ~ 200 amp Electric service (2025) ~ Garage ~ Newly finished Fam Rm. for work, play or both in LL. The spacious, private backyard is an oasis w/ veg garden, raspberry patch & lots of space to play, BBQ & entertain. Close to shopping, schools, restaurants, parks, trails, the very popular Ashland Farmers' Market & the Commuter Rail. Don't miss out! This move-in ready gem of a home in desirable Ashland is more than just a place to live ~ it’s an opportunity to thrive! Schedule your showing today & envision your future at 85 Fruit Street. Welcome Home!!
Zillow last checked: 8 hours ago
Listing updated: June 04, 2025 at 01:42pm
Listed by:
Mary Anne Sannicandro 508-254-0650,
Realty Executives Boston West 508-429-7391
Bought with:
Jeffrey Wagner
Coldwell Banker Realty - Easton
Source: MLS PIN,MLS#: 73332616
Facts & features
Interior
Bedrooms & bathrooms
- Bedrooms: 3
- Bathrooms: 2
- Full bathrooms: 1
- 1/2 bathrooms: 1
Primary bedroom
- Features: Ceiling Fan(s), Flooring - Hardwood, Closet - Double
- Level: First
- Area: 186.75
- Dimensions: 13.83 x 13.5
Bedroom 2
- Features: Ceiling Fan(s), Closet, Flooring - Hardwood, Lighting - Overhead
- Level: First
- Area: 99.13
- Dimensions: 10.17 x 9.75
Bedroom 3
- Features: Ceiling Fan(s), Closet, Flooring - Hardwood
- Level: First
- Area: 113.62
- Dimensions: 8.42 x 13.5
Bathroom 1
- Features: Bathroom - Full, Bathroom - Tiled With Tub & Shower, Flooring - Stone/Ceramic Tile, Pedestal Sink
- Level: First
- Area: 39.58
- Dimensions: 6.25 x 6.33
Bathroom 2
- Features: Bathroom - Half, Flooring - Stone/Ceramic Tile, Pedestal Sink
- Level: First
- Area: 25.86
- Dimensions: 4.08 x 6.33
Dining room
- Features: Ceiling Fan(s), Flooring - Hardwood, Deck - Exterior, Exterior Access, Slider, Lighting - Overhead
- Level: First
- Area: 137.95
- Dimensions: 12.08 x 11.42
Family room
- Features: French Doors, Open Floorplan, Lighting - Overhead
- Level: Basement
- Area: 489.43
- Dimensions: 22.42 x 21.83
Kitchen
- Features: Closet/Cabinets - Custom Built, Countertops - Stone/Granite/Solid, Cabinets - Upgraded, Recessed Lighting, Stainless Steel Appliances
- Level: First
- Area: 211.83
- Dimensions: 15.5 x 13.67
Living room
- Features: Flooring - Hardwood, Window(s) - Bay/Bow/Box, Open Floorplan, Lighting - Sconce
- Level: First
- Area: 275.63
- Dimensions: 20.42 x 13.5
Heating
- Air Source Heat Pumps (ASHP), Ductless
Cooling
- Air Source Heat Pumps (ASHP), Ductless
Appliances
- Laundry: Electric Dryer Hookup, Washer Hookup, Lighting - Overhead, In Basement
Features
- Lighting - Overhead, Internet Available - Unknown
- Flooring: Tile, Hardwood, Renewable/Sustainable Flooring Materials, Other
- Doors: Insulated Doors, French Doors
- Windows: Insulated Windows, Screens
- Basement: Full,Partially Finished,Interior Entry,Bulkhead
- Number of fireplaces: 2
- Fireplace features: Family Room, Living Room
Interior area
- Total structure area: 2,000
- Total interior livable area: 2,000 sqft
- Finished area above ground: 1,290
- Finished area below ground: 710
Property
Parking
- Total spaces: 4
- Parking features: Attached, Paved Drive, Off Street, Paved
- Attached garage spaces: 1
- Uncovered spaces: 3
Features
- Patio & porch: Porch, Deck
- Exterior features: Porch, Deck, Rain Gutters, Storage, Screens, Fenced Yard, Garden, Stone Wall, Other
- Fencing: Fenced/Enclosed,Fenced
- Frontage length: 100.00
Lot
- Size: 0.53 Acres
- Features: Gentle Sloping, Level, Other
Details
- Additional structures: Workshop
- Foundation area: 1056
- Parcel number: M:025.0 B:0162 L:0000.0,3295602
- Zoning: R1
Construction
Type & style
- Home type: SingleFamily
- Architectural style: Ranch
- Property subtype: Single Family Residence
Materials
- Frame, Cement Board
- Foundation: Concrete Perimeter
- Roof: Shingle
Condition
- Year built: 1958
Utilities & green energy
- Electric: Circuit Breakers, 200+ Amp Service
- Sewer: Public Sewer
- Water: Public
- Utilities for property: for Electric Range, for Electric Oven, for Electric Dryer, Washer Hookup
Green energy
- Energy efficient items: Thermostat
Community & neighborhood
Community
- Community features: Public Transportation, Shopping, Park, Walk/Jog Trails, Medical Facility, Highway Access, House of Worship, Private School, Public School, T-Station, University, Sidewalks
Location
- Region: Ashland
Other
Other facts
- Listing terms: Contract
- Road surface type: Paved
Price history
| Date | Event | Price |
|---|---|---|
| 3/21/2025 | Sold | $640,000+1.6%$320/sqft |
Source: MLS PIN #73332616 Report a problem | ||
| 2/5/2025 | Listed for sale | $629,900+314.4%$315/sqft |
Source: MLS PIN #73332616 Report a problem | ||
| 9/15/1997 | Sold | $152,000$76/sqft |
Source: Public Record Report a problem | ||
Public tax history
| Year | Property taxes | Tax assessment |
|---|---|---|
| 2025 | $6,863 +1.2% | $537,400 +5% |
| 2024 | $6,779 +7% | $512,000 +11.3% |
| 2023 | $6,337 -2.5% | $460,200 +12.4% |
Find assessor info on the county website
Neighborhood: 01721
Nearby schools
GreatSchools rating
- NAHenry E Warren Elementary SchoolGrades: K-2Distance: 0.1 mi
- 8/10Ashland Middle SchoolGrades: 6-8Distance: 1.7 mi
- 8/10Ashland High SchoolGrades: 9-12Distance: 1.4 mi
Schools provided by the listing agent
- Elementary: Warren/Mindess
- Middle: Ashland Middle
- High: Ashland High
Source: MLS PIN. This data may not be complete. We recommend contacting the local school district to confirm school assignments for this home.
Get a cash offer in 3 minutes
Find out how much your home could sell for in as little as 3 minutes with a no-obligation cash offer.
Estimated market value
$627,300
Get a cash offer in 3 minutes
Find out how much your home could sell for in as little as 3 minutes with a no-obligation cash offer.
Estimated market value
$627,300

