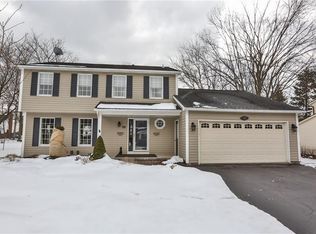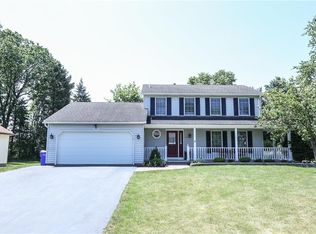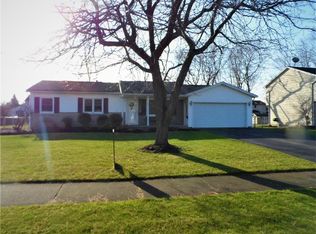Pristine 3 bdrm 2.5 bath Colonial, 1736 sq.ft., formal dining, fully applianced oak eat-in kitchen, cathedral great room w/skylights and wood burning fireplace, 4 season sun room, ceramic tile foyer entry, cedar front w/vinyl siding on 3 sides, deck, private treed backyard. Move in condition. Quick possession available. This is a super clean well maintained property.
This property is off market, which means it's not currently listed for sale or rent on Zillow. This may be different from what's available on other websites or public sources.


