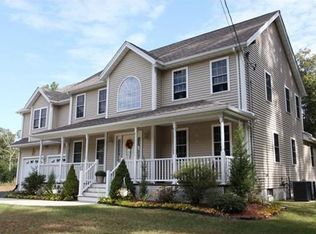Welcome Home - This gorgeous, spacious & TURN-KEY custom colonial built in 2010 is ready for you and your family! This property is located in a cul-de-sac, perfect for playing children. Property features 1 master bedroom suite & 3 good size bedrooms & 2.5 bathrooms. Amazing hardwood floors throughout, sunken living room with pellet stove, formal dining room, den/office and eat-in kitchen w/ granite countertops, stainless steel appliances, and cabinets for storage. Amazing backyard with deck for grilling and entertaining guest. Huge family/game/lounge room that is over the garage. The house is pre-wired for sound system to entertain guest, Freshly painted interior, New water heater, Boiler & fireplace have been serviced, newly paved driveway & Security system. This MOVE-IN READY house in North Taunton is waiting for you!
This property is off market, which means it's not currently listed for sale or rent on Zillow. This may be different from what's available on other websites or public sources.
