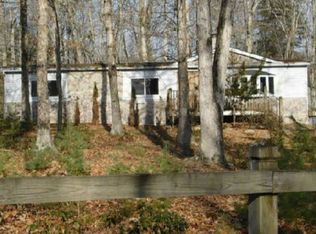Sold for $268,000 on 09/19/24
$268,000
85 Fraser Rd, Narrowsburg, NY 12764
3beds
1,550sqft
Single Family Residence, Manufactured Home
Built in 2004
3.35 Acres Lot
$274,300 Zestimate®
$173/sqft
$-- Estimated rent
Home value
$274,300
$184,000 - $411,000
Not available
Zestimate® history
Loading...
Owner options
Explore your selling options
What's special
Private Ranch Home! This double wide manufactured home features an open dining/living area with high ceilings and plenty of windows to let the sunshine in, a kitchen and breakfast nook, a laundry area & mud room, three bedrooms and two full baths that include a spacious primary suite. There have been some recent renovations with new flooring throughout, a newer roof, new septic and leach field. Nice storage shed with electricity. This pretty property that is mostly level and open with a nice yard and plenty of mature trees. Are you looking for peace and quite, this is the place for you! Bordering the TMR Boy Scout property. Just a few minutes to the charming town of Narrowsburg and the Delaware River. Don't delay, come see this home today!
Zillow last checked: 8 hours ago
Listing updated: September 20, 2024 at 08:49am
Listed by:
Dawn J Curreri 845-252-3085,
Eagle Valley Realty
Bought with:
Brankica Curreri, RSR004936
Eagle Valley Realty
Source: PWAR,MLS#: PW242117
Facts & features
Interior
Bedrooms & bathrooms
- Bedrooms: 3
- Bathrooms: 2
- Full bathrooms: 2
Primary bedroom
- Area: 198
- Dimensions: 18 x 11
Bedroom 1
- Area: 90
- Dimensions: 10 x 9
Bedroom 2
- Area: 90
- Dimensions: 10 x 9
Primary bathroom
- Area: 88
- Dimensions: 8 x 11
Bathroom 1
- Description: Full with bath
- Area: 54
- Dimensions: 9 x 6
Bonus room
- Description: breakfast nook
- Area: 81
- Dimensions: 9 x 9
Dining room
- Area: 144
- Dimensions: 12 x 12
Kitchen
- Area: 169
- Dimensions: 13 x 13
Laundry
- Description: laundry mud room area
- Area: 45
- Dimensions: 9 x 5
Living room
- Description: Open concept open with DR
- Area: 182
- Dimensions: 13 x 14
Heating
- Forced Air, Propane
Appliances
- Included: Dishwasher, Washer/Dryer, Refrigerator, Electric Range
- Laundry: Laundry Room
Features
- Eat-in Kitchen
- Flooring: Laminate
- Basement: Crawl Space
- Attic: None
Interior area
- Total structure area: 1,550
- Total interior livable area: 1,550 sqft
- Finished area above ground: 1,550
- Finished area below ground: 0
Property
Parking
- Parking features: Driveway
- Has uncovered spaces: Yes
Features
- Levels: One
- Stories: 1
- Patio & porch: Front Porch
- Exterior features: Private Yard
- Has view: Yes
- View description: Rural, Trees/Woods
- Body of water: None
Lot
- Size: 3.35 Acres
- Features: Cleared, Secluded, Many Trees, Level, Front Yard
Details
- Additional structures: Shed(s)
- Parcel number: 20.13.9
Construction
Type & style
- Home type: MobileManufactured
- Architectural style: Ranch
- Property subtype: Single Family Residence, Manufactured Home
Materials
- Foundation: Slab
- Roof: Asphalt
Condition
- New construction: No
- Year built: 2004
Utilities & green energy
- Sewer: Septic Tank
- Water: Well
- Utilities for property: Cable Not Available, Propane, Phone Available, Natural Gas Not Available, Electricity Connected
Community & neighborhood
Location
- Region: Narrowsburg
- Subdivision: None
Other
Other facts
- Listing terms: Cash,VA Loan,FHA,Conventional
- Road surface type: Gravel
Price history
| Date | Event | Price |
|---|---|---|
| 9/19/2024 | Sold | $268,000+1.1%$173/sqft |
Source: | ||
| 7/29/2024 | Pending sale | $265,000$171/sqft |
Source: | ||
| 7/12/2024 | Listed for sale | $265,000$171/sqft |
Source: | ||
Public tax history
Tax history is unavailable.
Neighborhood: 12764
Nearby schools
GreatSchools rating
- 5/10Sullivan West Elementary SchoolGrades: PK-6Distance: 13.8 mi
- 5/10Sullivan West High School At Lake HuntingtonGrades: 7-12Distance: 7.8 mi
