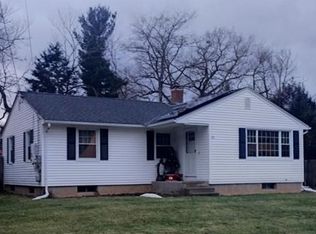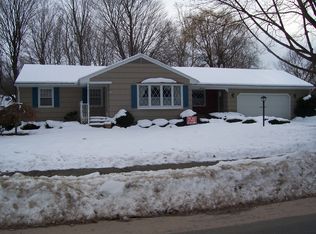Sold for $370,000 on 06/03/24
$370,000
85 Fox Farm Rd, Feeding Hills, MA 01030
3beds
1,116sqft
Single Family Residence
Built in 1965
0.39 Acres Lot
$394,400 Zestimate®
$332/sqft
$2,747 Estimated rent
Home value
$394,400
$359,000 - $434,000
$2,747/mo
Zestimate® history
Loading...
Owner options
Explore your selling options
What's special
Location Location! Nestled on a serene lot, 85 Fox Farm Rd boasts 3 bedrooms & 2 bathrooms, perfect for comfortable living. The welcoming kitchen offers ample cabinet & counter space, ensuring culinary endeavors are a breeze. The living room, complete with a fireplace & large window, provides a peaceful retreat for relaxation & natural light (currently being used as dining room). The main bedroom (currently being used as a den) is spacious & bright. The main level has wood flooring underneath all carpeting. This home also features central AC & vac. The finished basement is complete with a cozy gas fireplace, plenty of living space, & an additional bedroom or home office space. The fenced backyard is a private oasis, featuring an inground pool, sprinkler system & an enchanting gazebo for summer fun and gatherings. Practical needs are met with a shed & a 2-car garage w/ storage above, providing ample space for vehicles & tools. This property promises a blend of comfort & enjoyment.
Zillow last checked: 8 hours ago
Listing updated: June 05, 2024 at 05:27am
Listed by:
Amanda Berube 860-716-9430,
ROVI Homes 413-273-1381
Bought with:
Nicole Moore
Keller Williams Realty
Source: MLS PIN,MLS#: 73214226
Facts & features
Interior
Bedrooms & bathrooms
- Bedrooms: 3
- Bathrooms: 2
- Full bathrooms: 2
Primary bedroom
- Features: Flooring - Wall to Wall Carpet, Flooring - Wood
- Level: First
Bedroom 2
- Features: Flooring - Wall to Wall Carpet, Flooring - Wood
- Level: First
Bedroom 3
- Features: Flooring - Wall to Wall Carpet, Flooring - Wood
- Level: First
Bathroom 1
- Features: Bathroom - Full, Bathroom - With Tub & Shower
- Level: First
Bathroom 2
- Features: Bathroom - 3/4, Bathroom - With Shower Stall, Flooring - Stone/Ceramic Tile
- Level: Basement
Kitchen
- Level: First
Living room
- Features: Flooring - Wall to Wall Carpet, Flooring - Wood
- Level: First
Heating
- Natural Gas, Electric
Cooling
- Central Air
Appliances
- Laundry: Flooring - Stone/Ceramic Tile, In Basement
Features
- Central Vacuum
- Flooring: Wood, Carpet
- Basement: Full,Finished,Walk-Out Access,Interior Entry
- Number of fireplaces: 1
Interior area
- Total structure area: 1,116
- Total interior livable area: 1,116 sqft
Property
Parking
- Total spaces: 4
- Parking features: Detached, Off Street
- Garage spaces: 2
Features
- Patio & porch: Deck
- Exterior features: Deck, Pool - Inground, Rain Gutters, Storage, Sprinkler System, Gazebo
- Has private pool: Yes
- Pool features: In Ground
- Fencing: Fenced/Enclosed
Lot
- Size: 0.39 Acres
Details
- Additional structures: Gazebo
- Parcel number: M:0D14 B:0004 L:7,2480317
- Zoning: AG
Construction
Type & style
- Home type: SingleFamily
- Architectural style: Ranch
- Property subtype: Single Family Residence
Materials
- Frame
- Foundation: Concrete Perimeter
- Roof: Shingle
Condition
- Year built: 1965
Utilities & green energy
- Sewer: Public Sewer
- Water: Public
- Utilities for property: for Electric Range
Community & neighborhood
Community
- Community features: Public Transportation, Shopping, Park, Walk/Jog Trails, Golf, Medical Facility, Highway Access, Public School
Location
- Region: Feeding Hills
Price history
| Date | Event | Price |
|---|---|---|
| 6/3/2024 | Sold | $370,000+13.8%$332/sqft |
Source: MLS PIN #73214226 | ||
| 3/29/2024 | Contingent | $325,000$291/sqft |
Source: MLS PIN #73214226 | ||
| 3/20/2024 | Listed for sale | $325,000$291/sqft |
Source: MLS PIN #73214226 | ||
Public tax history
| Year | Property taxes | Tax assessment |
|---|---|---|
| 2025 | $4,464 +0.9% | $304,900 +0.2% |
| 2024 | $4,426 +8.3% | $304,400 +17.5% |
| 2023 | $4,087 +3.7% | $259,000 +5.8% |
Find assessor info on the county website
Neighborhood: 01030
Nearby schools
GreatSchools rating
- 8/10William P. Sapelli Elementary SchoolGrades: K-4Distance: 2.2 mi
- 4/10Agawam Junior High SchoolGrades: 7-8Distance: 1.5 mi
- 5/10Agawam High SchoolGrades: 9-12Distance: 2.1 mi

Get pre-qualified for a loan
At Zillow Home Loans, we can pre-qualify you in as little as 5 minutes with no impact to your credit score.An equal housing lender. NMLS #10287.
Sell for more on Zillow
Get a free Zillow Showcase℠ listing and you could sell for .
$394,400
2% more+ $7,888
With Zillow Showcase(estimated)
$402,288
