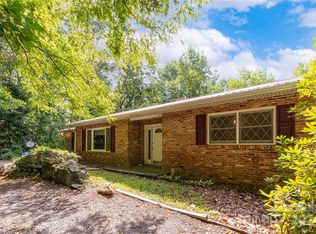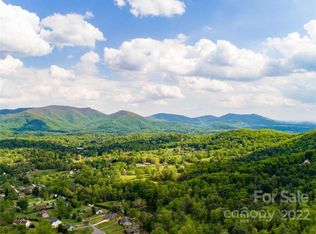MULTIPLE OFFERS RECEIVED. ALL OFFERS DUE 10/3 BY 3:00PM. Live in peace & harmony in this awe-inspiring mountain oasis! A backdrop of the beautiful blue ridge mountains, serenity of nature & ample privacy is what you will discover at 85 Fox Den Rd! This beautiful brick rancher has been updated w/sophistication & style while maintaining it's timeless charm. Make your way inside to a sun drenched spacious floor plan w/a large living room & separate family room/den that boasts a cozy floor to ceiling stone fireplace. Several updates include oak hardwood floors, new paint throughout, totally remodeled kitchen w/abundant modern cabinetry & stainless appliances, new fans & light fixtures, totally updated bathrooms w/a spa themed feeling in the master, new gutters, new HVAC & whole house filtration in 2014 & more! Enjoy a large unfinished basement w/a separate entrance & 1/2 bath in place, easily finish for endless possibilities. All this & your just steps away to the Blue Ridge Parkway.
This property is off market, which means it's not currently listed for sale or rent on Zillow. This may be different from what's available on other websites or public sources.

