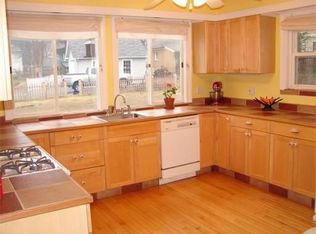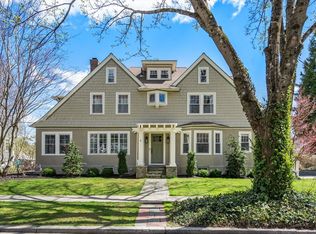This elegant and thoughtfully restored Craftsman gem located on Worcester's desirable West Side flawlessly blends the character found only in a period home w/ modern conveniences that discerning buyers desire. The open floor plan is highlighted by an enviable sun-drenched gourmet kitchen featuring fresh white cabinets,granite counters,BOSCH stainless appliances,radiant heat flooring, & cozy breakfast nook. Gather w/family & friends in the spacious fireplaced living room opening to a comfortable family room. On the 2nd floor you'll find a luxurious master suite offering dual closets & well appointed master bath. The 3rd floor offers versatile living spaces to fit your lifestyle; additional bedrooms,home office,yoga studio, or playroom. Enjoy beautifully refinished hardwood floors,new roof & hot water heater,newer electrical,windows,high efficiency gas heat & distinctive millwork throughout. Conveniently located within walking distance to Indian Lake, restaurants & coffee shops.
This property is off market, which means it's not currently listed for sale or rent on Zillow. This may be different from what's available on other websites or public sources.

