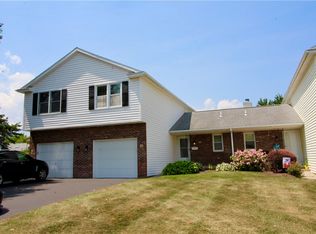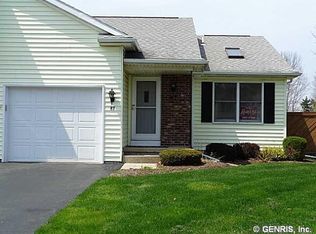Closed
$167,000
85 Flower Dale Dr, Rochester, NY 14626
2beds
1,259sqft
Townhouse
Built in 1987
2,230.27 Square Feet Lot
$192,000 Zestimate®
$133/sqft
$1,847 Estimated rent
Maximize your home sale
Get more eyes on your listing so you can sell faster and for more.
Home value
$192,000
$179,000 - $204,000
$1,847/mo
Zestimate® history
Loading...
Owner options
Explore your selling options
What's special
Just Listed! Popular Ridge Meadows 2 story townhome, 2 bedrooms, 1 & 1/2 bath, cathedral ceiling great room with wood burning fireplace, eat in kitchen, 1st floor laundry, primary bedroom with double door entry, walk in closet, sliding glass door to deck, full basement, 1 car attached garage. HOA Includes: Common Area Maintenance, Common Area Taxes And Insurance, Exterior Building Maintenance, Master Insurance, Reserve Fund, Snow Removal, Trash/Garbage Collection. *Delayed negotiations until 3/7/2023. All offers in by 2:00pm. Please allow 24 hours for life of the offer. Thank you!**
Zillow last checked: 8 hours ago
Listing updated: November 08, 2023 at 12:36pm
Listed by:
Richard J. Borrelli 585-455-7425,
WCI Realty
Bought with:
Melissa Belpanno, 10401301000
Keller Williams Realty Greater Rochester
Source: NYSAMLSs,MLS#: R1457454 Originating MLS: Rochester
Originating MLS: Rochester
Facts & features
Interior
Bedrooms & bathrooms
- Bedrooms: 2
- Bathrooms: 2
- Full bathrooms: 1
- 1/2 bathrooms: 1
- Main level bathrooms: 1
Heating
- Gas, Forced Air
Cooling
- Central Air
Appliances
- Included: Dryer, Dishwasher, Electric Oven, Electric Range, Disposal, Gas Water Heater, Microwave, Refrigerator, Washer, Humidifier
- Laundry: Main Level
Features
- Ceiling Fan(s), Cathedral Ceiling(s), Entrance Foyer, Eat-in Kitchen, Great Room, Sliding Glass Door(s), Skylights, Bath in Primary Bedroom, Programmable Thermostat
- Flooring: Carpet, Ceramic Tile, Varies
- Doors: Sliding Doors
- Windows: Skylight(s), Thermal Windows
- Basement: Full,Sump Pump
- Number of fireplaces: 1
Interior area
- Total structure area: 1,259
- Total interior livable area: 1,259 sqft
Property
Parking
- Total spaces: 1
- Parking features: Assigned, Attached, Garage, Other, Two Spaces, See Remarks, Garage Door Opener
- Attached garage spaces: 1
Features
- Levels: Two
- Stories: 2
- Patio & porch: Deck, Open, Porch
- Exterior features: Deck
Lot
- Size: 2,230 sqft
- Dimensions: 23 x 95
- Features: Rectangular, Rectangular Lot, Residential Lot
Details
- Parcel number: 2628000740900008013000
- Special conditions: Estate
Construction
Type & style
- Home type: Townhouse
- Property subtype: Townhouse
Materials
- Aluminum Siding, Brick, Steel Siding, Vinyl Siding, Wood Siding, Copper Plumbing
- Roof: Asphalt
Condition
- Resale
- Year built: 1987
Utilities & green energy
- Electric: Circuit Breakers
- Sewer: Connected
- Water: Connected, Public
- Utilities for property: Cable Available, Sewer Connected, Water Connected
Community & neighborhood
Location
- Region: Rochester
HOA & financial
HOA
- HOA fee: $230 monthly
- Services included: Common Area Maintenance, Common Area Insurance, Insurance, Maintenance Structure, Reserve Fund, Snow Removal, Trash
- Association name: Kenrick Corp
- Association phone: 585-242-1540
Other
Other facts
- Listing terms: Cash,Conventional,FHA,VA Loan
Price history
| Date | Event | Price |
|---|---|---|
| 4/28/2023 | Sold | $167,000+11.4%$133/sqft |
Source: | ||
| 3/8/2023 | Pending sale | $149,900$119/sqft |
Source: | ||
| 2/28/2023 | Listed for sale | $149,900+77.4%$119/sqft |
Source: | ||
| 5/22/1998 | Sold | $84,500$67/sqft |
Source: Public Record Report a problem | ||
Public tax history
| Year | Property taxes | Tax assessment |
|---|---|---|
| 2024 | -- | $120,600 |
| 2023 | -- | $120,600 +17.1% |
| 2022 | -- | $103,000 |
Find assessor info on the county website
Neighborhood: 14626
Nearby schools
GreatSchools rating
- NAAutumn Lane Elementary SchoolGrades: PK-2Distance: 0.5 mi
- 4/10Athena Middle SchoolGrades: 6-8Distance: 2.2 mi
- 6/10Athena High SchoolGrades: 9-12Distance: 2.2 mi
Schools provided by the listing agent
- District: Greece
Source: NYSAMLSs. This data may not be complete. We recommend contacting the local school district to confirm school assignments for this home.

