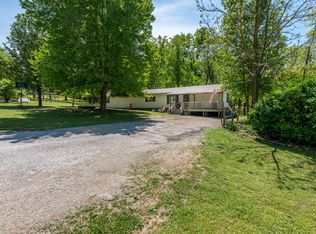New roof New septic 2 decks Fireplace area Swimming pool with deck all the way around 3 bedroom 2 bath 2 living areas Remodeled throughout
This property is off market, which means it's not currently listed for sale or rent on Zillow. This may be different from what's available on other websites or public sources.
